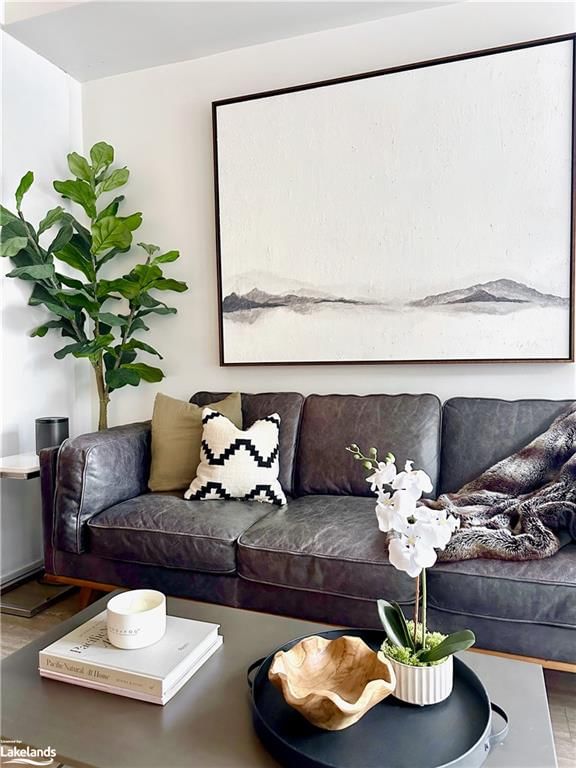Key Facts
- MLS® #: 40648569
- Property ID: SIRC2089095
- Property Type: Residential, Condo
- Living Space: 610 sq.ft.
- Bedrooms: 1
- Bathrooms: 1
- Parking Spaces: 1
- Listed By:
- Chestnut Park Real Estate Ltd., Brokerage, Port Carling
Property Description
Sun filled south facing unit in fabulous DNA! This highly functional layout lives like a townhouse with
separate entrance to Douro St and street parking at your doorstep. A pet owners dream with dog parks
and Lakeshore just down the street. Barely leave the building to grab your morning coffee at Starbucks,
your groceries, dry cleaning, wine and more. Conveniently located next to the pedestrian bridge that
crosses into Liberty Village for easy access to more great amenities or hop on the 504 Street Car at
King & Shaw. Walking distance to all that King street has to offer while remaining far enough removed
from the hustle and bustle or King West's night life. Easy access in and out of the city with Lakeshore
only a block away. Fully updated with spacious bedroom fit for a couple needing a king sized bed and
their own custom His & Her Closets. Custom Frosted or Mirrored Doors & All New Flooring throughout.
Lux Bathroom with cedar ceiling, and subway tiled walls. Timeless Kitchen With Marble Backsplash,
Quartz Counter & Oversized Island. The Walk-In Laundry Closet is a bonus space that is unique to this
unit and provides great extra storage. Gas bbq hook up on the decked south facing balcony. Don't
sleep on this one
Rooms
Listing Agents
Request More Information
Request More Information
Location
1 Shaw Street #119, Toronto, Ontario, M6K 0A1 Canada
Around this property
Information about the area within a 5-minute walk of this property.
Request Neighbourhood Information
Learn more about the neighbourhood and amenities around this home
Request NowPayment Calculator
- $
- %$
- %
- Principal and Interest 0
- Property Taxes 0
- Strata / Condo Fees 0

