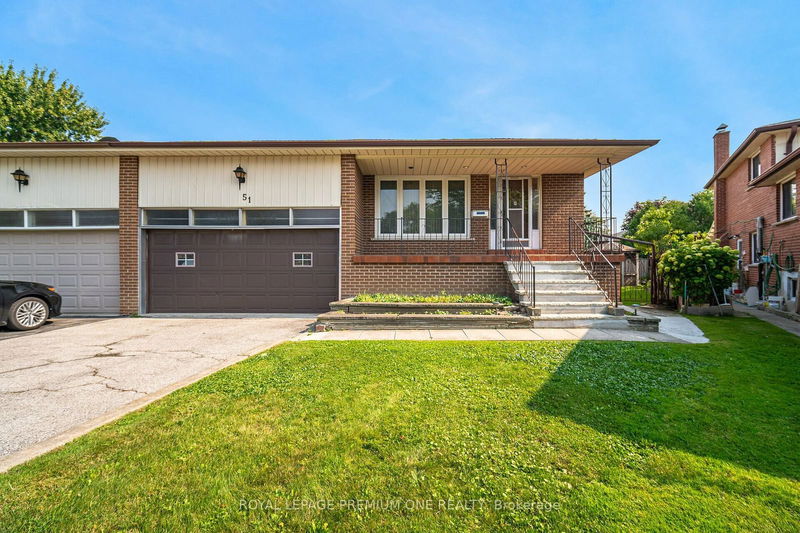Key Facts
- MLS® #: C9352543
- Property ID: SIRC2089001
- Property Type: Residential, Single Family Detached
- Lot Size: 3,159.14 sq.ft.
- Bedrooms: 4
- Bathrooms: 2
- Additional Rooms: Den
- Parking Spaces: 5
- Listed By:
- ROYAL LEPAGE PREMIUM ONE REALTY
Property Description
Lovingly maintained by the original owners since 1974, this spacious 5 Level Back Split Detached Link Home is located in the cul de sac of a quiet tree lined street in the desirable pocket of Pleasant View in Willowdale. This is the perfect opportunity for a family big or small seeking a vibrant lifestyle in a prime location or as an investment property with great income potential! Linked only by the double car garage, this home lives like a fully detached home! The huge reverse pie shaped lot features 104 ft width at the back and includes a spacious side yard with gazebo. A double car garage with extensive upper level storage, a separate workshop area with access to the backyard are some other great features. A large covered veranda overlooking the quiet street is the perfect place to enjoy your morning coffee. The upper level offers 3 bedrooms, a washroom and a sizeable linen closet. On the main floor you will find the spacious kitchen as well as open concept living/dining room with wall to wall windows overlooking the front yard. The ground floor offers a second kitchen which can be restored back to a 4th bedroom if desired. The large mud room with side door entrance was originally a ground floor laundry room. On this floor, you will also find a large family room with gas insert brick fireplace and sliding door access to the south facing backyard. The split level basement is ready for your personal touch and offers direct access to the garage for added convenience. A large cold cellar features plumbing and extensive shelving for your preserves. Renovate and update to your preference and personal needs. With a total of approximately 3,100sf living space potential sitting on a total land area of 7,632sf there's plenty of room here offering many possibilities! Did we mention the huge backyard....
Rooms
- TypeLevelDimensionsFlooring
- Living roomMain10' 11.8" x 13' 1.4"Other
- Dining roomMain10' 5.9" x 11' 11.7"Other
- KitchenMain8' 6.3" x 10' 7.8"Other
- Breakfast RoomMain8' 6.3" x 9' 5.7"Other
- Primary bedroomUpper11' 8.9" x 14' 11"Other
- BedroomUpper11' 8.9" x 14' 11"Other
- BedroomUpper8' 11.8" x 11' 5.7"Other
- KitchenGround floor8' 9.1" x 10' 7.8"Other
- Family roomGround floor10' 11.8" x 22' 11.9"Other
- Recreation RoomBasement22' 11.9" x 25' 11.8"Other
- Recreation RoomBasement 222' 11.9" x 25' 11.8"Other
Listing Agents
Request More Information
Request More Information
Location
51 Pindar Cres, Toronto, Ontario, M2J 3L3 Canada
Around this property
Information about the area within a 5-minute walk of this property.
Request Neighbourhood Information
Learn more about the neighbourhood and amenities around this home
Request NowPayment Calculator
- $
- %$
- %
- Principal and Interest 0
- Property Taxes 0
- Strata / Condo Fees 0

