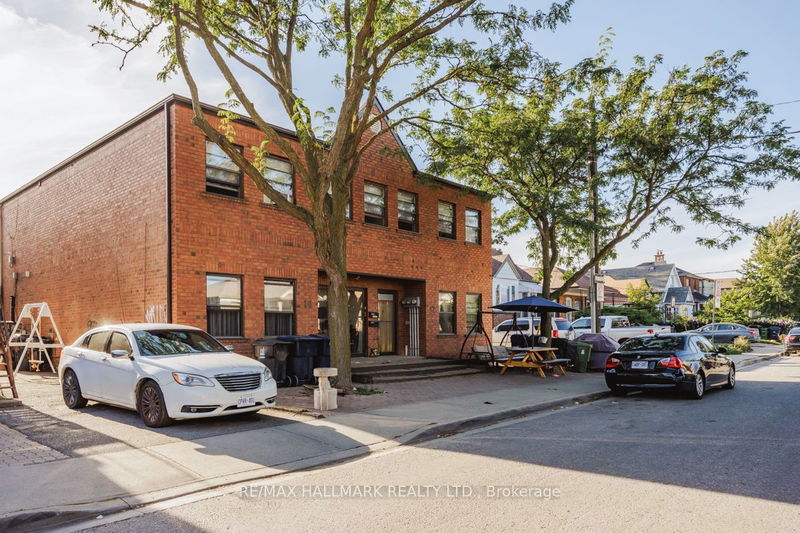Key Facts
- MLS® #: W9354000
- Property ID: SIRC2088946
- Property Type: Residential, Fourplex
- Lot Size: 3,664.84 sq.ft.
- Year Built: 16
- Bedrooms: 7+4
- Bathrooms: 6
- Additional Rooms: Den
- Parking Spaces: 5
- Listed By:
- RE/MAX HALLMARK REALTY LTD.
Property Description
Currently Legal Fourplex Extremely Well Built By Italian Builder In 1992. Approximately 3906 Sq Ft Building On 2 Floors Above Grade Plus Another 1903 SqFt In Bsmt. This Building Is Split Down the Middle Between 10 and 12 Snider Currently Consisting Of 4 Residential Apt Units (2 Of Which Are Renovated). There Is Potential For 6 Residential Units Or Zoning Allows For Both Ground Floor Units At 10 and 12 Snider To Be Converted To Commercial Units If Desired. Currently 10 Snider Consists Of 2BR + Den, 1 Bathroom 2nd Floor Upper Unit And A 3BR, 2 Bath Unit On The Main/Bsmt Levels The Main/Bsmt Unit On 10 Is Renovated And 12 Snider Consists Of 2BR, 1 Bathroom 2nd Floor Unit (The 2nd Floor Unit On 12 Snider Is Renovated); And 3 BR 2 Bathroom Apartment On The Main/Bsmt Levels. Both Main Floor Units At 10 And 12 Are Combined With The Bsmt So Very Spacious At Almost 2000SF Each! The Main/Bsmt Level Units Also Have Separate Forced Air Gas Furnaces And Air Conditioning. Both Second Floor Units Are Heated By Hydro/Baseboard And Have Window AC Units. There Are 5 Separate Hydro Meters (Including 1 Common Area Meter) So Tenants Pay Their Own Hydro. Main/Bsmt Level Tenants Pay Their Own Gas And Are Separately Metered. Each Unit Contains Laundry Machines. Plus There Is 5 Car Parking Off Laneway. Flat Roof And Gutters Redone Approximately 8 Years Ago.
Listing Agents
Request More Information
Request More Information
Location
12 Snider Ave, Toronto, Ontario, M6E 4R9 Canada
Around this property
Information about the area within a 5-minute walk of this property.
Request Neighbourhood Information
Learn more about the neighbourhood and amenities around this home
Request NowPayment Calculator
- $
- %$
- %
- Principal and Interest 0
- Property Taxes 0
- Strata / Condo Fees 0

