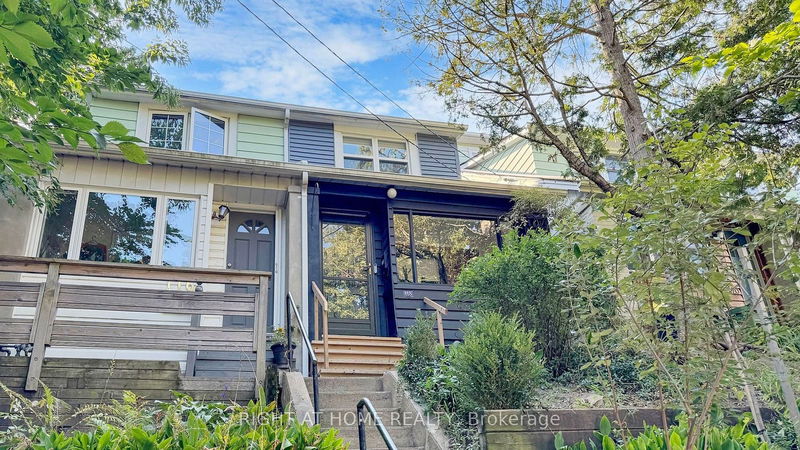Key Facts
- MLS® #: E9352806
- Property ID: SIRC2088933
- Property Type: Residential, Townhouse
- Lot Size: 1,800 sq.ft.
- Bedrooms: 2+1
- Bathrooms: 2
- Additional Rooms: Den
- Listed By:
- RIGHT AT HOME REALTY
Property Description
How do you say you've made it, with out saying you've made it? Tell everyone that you bought a house in the Magnificent Upper Beaches. Finally a beautiful and affordable house with a very deep 120 ft lot in the Norway and Bowmore school district. If you need/want extra money thank goodness for the Separate Entrance. The Upper Beaches Community gives you the best of two worlds a Short walk to the Beach and a Short Walk to Shops and the Subway System on The Danforth. Recently Renovated including a Modern and Opulent Chefs Kitchen. Eat in or Walk Out To the Deck and relax in your outdoor oasis. Sunroom Could Also Be Used As A Terrific Office. Extra Large Primary bedroom With Custom Closet & Vaulted Ceilings! Finished Lower Level With Possible Secondary Suite! Beautiful Backyard Oasis With a Shed. 1 min walk to Cassels Park on Beach View Ave. Has a Splash Pad, Dog Park & Exciting Tobogganing. Norway And Bowmore School. I hope you like people taking pictures of the front of your house because the Front Garden is filled with Perennials including but not limited to: Forsythia, Peonies, Hydrangea, Lilac Tree, Periwinkle, Lily Of The Valley, Verbena, Tiger Lilies, Quince, Bridal Wreath And Rhododendron. a beautiful sight and smell during blooming times.
Rooms
Listing Agents
Request More Information
Request More Information
Location
118 Golfview Ave, Toronto, Ontario, M4E 2K5 Canada
Around this property
Information about the area within a 5-minute walk of this property.
Request Neighbourhood Information
Learn more about the neighbourhood and amenities around this home
Request NowPayment Calculator
- $
- %$
- %
- Principal and Interest 0
- Property Taxes 0
- Strata / Condo Fees 0

