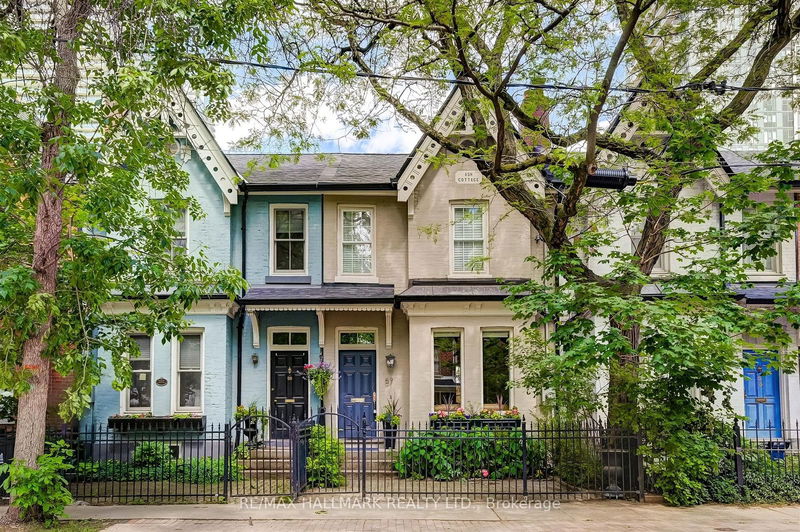Key Facts
- MLS® #: C9353285
- Property ID: SIRC2088883
- Property Type: Residential, Townhouse
- Lot Size: 1,618.20 sq.ft.
- Bedrooms: 3
- Bathrooms: 4
- Additional Rooms: Den
- Parking Spaces: 2
- Listed By:
- RE/MAX HALLMARK REALTY LTD.
Property Description
Welcome to this exquisite Victorian home, circa 1884, meticulously renovated to the highest standards, seamlessly blending historic charm with modern luxury. Boasting 3 generous bedrooms and 4 bathrooms, this residence offers spacious living with large principal rooms adorned with wide-plank Canadian white oak flooring throughout.The heart of the home is the chefs dream Bellini kitchen, a masterpiece featuring solid wood hand-painted bespoke cabinetry and high-end stainless-steel appliances including a 6-burner Thermador range, Miele integrated refrigerator, and Thermador integrated dishwasher. Ideal for culinary enthusiasts, this kitchen combines functionality with timeless elegance.Each of the 3 bedrooms offers ample storage, ensuring both comfort and convenience. Additional features include a dugout basement providing ample storage space and preserving the home's original character. With parking and a walk score of 99, this property offers unparalleled convenience for daily errands and commuting needs.This property offers a rare opportunity to own a piece of history with all the comforts of contemporary living.Dont miss out on experiencing the charm and sophistication of this renovated Victorian gem.
Rooms
- TypeLevelDimensionsFlooring
- Living roomMain13' 10.5" x 11' 7.7"Other
- Dining roomMain14' 3.6" x 11' 7.7"Other
- KitchenMain18' 3.2" x 9' 8.9"Other
- Breakfast RoomMain8' 7.1" x 10' 2.4"Other
- Primary bedroom2nd floor12' 1.6" x 16' 8.3"Other
- Bedroom2nd floor10' 11.1" x 14' 5.6"Other
- Bedroom2nd floor10' 3.2" x 10' 11.1"Other
- Recreation RoomLower16' 6" x 15' 9.7"Other
- DenLower6' 2.4" x 4' 11.8"Other
- Laundry roomLower9' 7.7" x 10' 3.6"Other
- OtherLower9' 7.7" x 4' 8.6"Other
Listing Agents
Request More Information
Request More Information
Location
57 St Nicholas St, Toronto, Ontario, M4Y 1W6 Canada
Around this property
Information about the area within a 5-minute walk of this property.
Request Neighbourhood Information
Learn more about the neighbourhood and amenities around this home
Request NowPayment Calculator
- $
- %$
- %
- Principal and Interest 0
- Property Taxes 0
- Strata / Condo Fees 0

