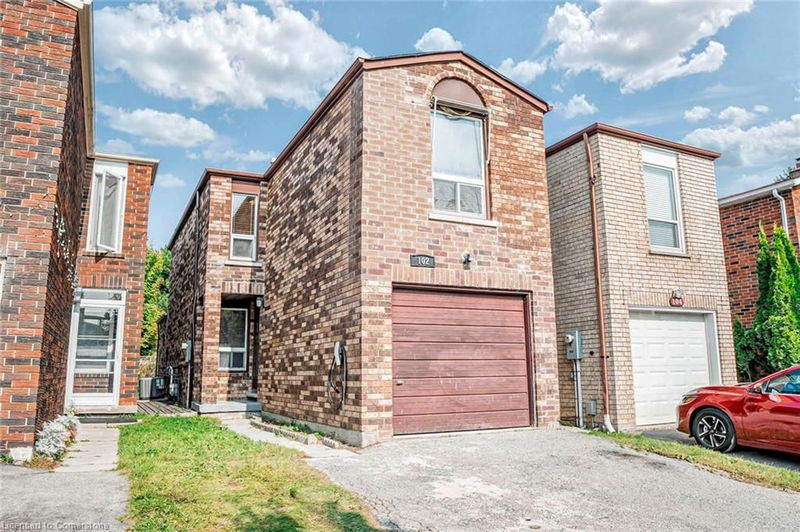Key Facts
- MLS® #: 40647465
- Property ID: SIRC2087344
- Property Type: Residential, Single Family Detached
- Living Space: 1,280 sq.ft.
- Bedrooms: 3
- Bathrooms: 2+1
- Parking Spaces: 3
- Listed By:
- REMAX REALTY SERVICES INC M
Property Description
Spacious 3 bedroom, detached home located in a great location with no homes behind. Features include an eat
in Kit. w/ceramic flrs and B/I dishwasher, a generous sized living room/ dining room with hardwood floors, and a
walkout to the backyard, all 3 bdrms boast hardwood floors and mirrored closet doors. There is also 2 1/2 bths,
a Finished rec room/4th Br., and a Large laundry/storage/workshop area.
Separate entrance through front door, Skylight in upper hallway, single car garage, double driveway, CAC (2018),
Lennox Furnace (2022 w/10 year warranty), Gas Dryer (approx. 2018), Washer (2023) and an electric car
charger. Close to schools, shopping, public transportation, major highways, parks, places of worship and rec.
centre.
Rooms
- TypeLevelDimensionsFlooring
- KitchenMain7' 10.3" x 16' 4"Other
- Living roomMain10' 2.8" x 13' 10.9"Other
- Primary bedroom2nd floor11' 10.7" x 13' 10.9"Other
- Dining roomMain7' 6.1" x 13' 10.9"Other
- Bedroom2nd floor7' 6.1" x 9' 10.1"Other
- Recreation RoomBasement11' 1.8" x 13' 10.8"Other
- Bedroom2nd floor9' 8.9" x 14' 11"Other
- OtherBasement10' 5.9" x 18' 9.1"Other
Listing Agents
Request More Information
Request More Information
Location
102 Pennyhill Drive, Toronto, Ontario, M1B 4K7 Canada
Around this property
Information about the area within a 5-minute walk of this property.
Request Neighbourhood Information
Learn more about the neighbourhood and amenities around this home
Request NowPayment Calculator
- $
- %$
- %
- Principal and Interest 0
- Property Taxes 0
- Strata / Condo Fees 0

