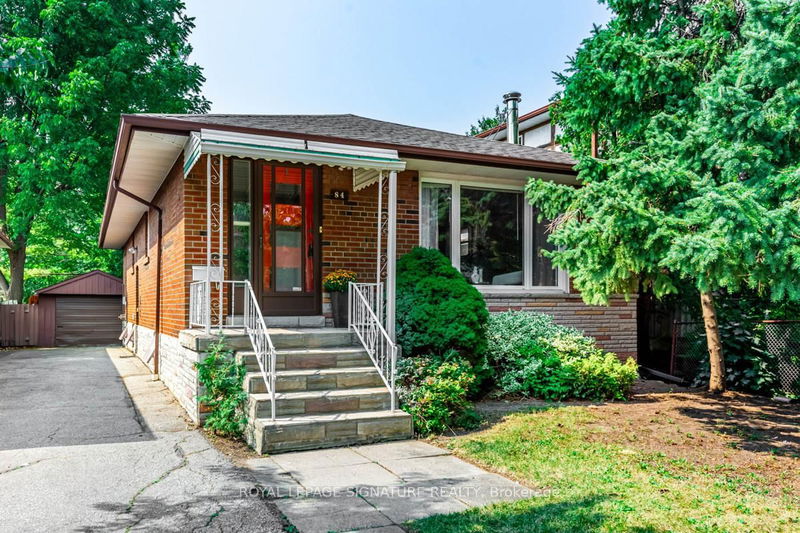Key Facts
- MLS® #: E9350849
- Property ID: SIRC2087140
- Property Type: Residential, Single Family Detached
- Lot Size: 6,954 sq.ft.
- Bedrooms: 3
- Bathrooms: 2
- Additional Rooms: Den
- Parking Spaces: 5
- Listed By:
- ROYAL LEPAGE SIGNATURE REALTY
Property Description
Welcome to this light-filled 3-bedroom, 2-bathroom bungalow located in the family-oriented Kennedy Park neighbourhood. This home sits on a 38' wide lot and is an amazing opportunity for a first-time home buyer, downsizer or investor! The main floor boasts newly painted walls, gorgeous hardwood floors, an open-concept living and dining room and large windows allowing plenty of natural light to filter in. The primary bedroom comes with a walk-out to the deck in the private fenced-in backyard. The entertainer's basement has its own separate side entrance and includes a recreation room, kitchenette, 3-pc bathroom, laundry room and large storage area with a work room. The private driveway and detached garage provide space for up to five cars. Families will appreciate having a community centre, many parks, a library and numerous schools nearby. Find all of your shopping and entertainment needs minutes away at the surrounding plazas including Kennedy Park Plaza, SmartCentres on Eglinton, the Golden Mile Plaza and Eglinton Town Centre which has a Cineplex Odeon theatre. Foodies can look forward to exploring the wide variety of excellent restaurants in the area. Centrally located with convenient access to the DVP and HWY 401 within 20 minutes. Kennedy Subway Station and Warden Subway station are also minutes away.
Rooms
- TypeLevelDimensionsFlooring
- Living roomMain17' 3.8" x 10' 11.8"Other
- Dining roomMain14' 8.9" x 8' 6.3"Other
- KitchenMain8' 11.8" x 14' 11.9"Other
- Primary bedroomMain10' 5.9" x 14' 11"Other
- BedroomMain12' 6" x 10' 7.8"Other
- BedroomMain10' 7.1" x 8' 5.1"Other
- BathroomMain8' 11.8" x 7' 10.3"Other
- BathroomBasement6' 3.9" x 6' 7.9"Other
- KitchenBasement11' 1.8" x 10' 5.1"Other
- Recreation RoomBasement11' 1.8" x 20' 1.5"Other
- Laundry roomBasement11' 3" x 12' 11.9"Other
- WorkshopBasement11' 1.8" x 13' 6.9"Other
Listing Agents
Request More Information
Request More Information
Location
84 Hart Ave, Toronto, Ontario, M1K 3H4 Canada
Around this property
Information about the area within a 5-minute walk of this property.
Request Neighbourhood Information
Learn more about the neighbourhood and amenities around this home
Request NowPayment Calculator
- $
- %$
- %
- Principal and Interest 0
- Property Taxes 0
- Strata / Condo Fees 0

