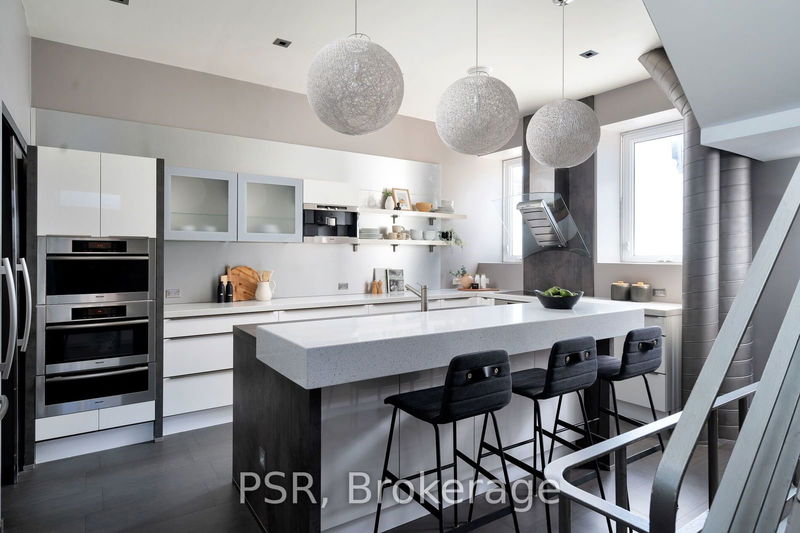Key Facts
- MLS® #: E9351022
- Property ID: SIRC2087060
- Property Type: Residential, Condo
- Bedrooms: 2+1
- Bathrooms: 2
- Additional Rooms: Den
- Parking Spaces: 1
- Listed By:
- PSR
Property Description
Stylish Loft Townhouse In Riverdale! Stunning End-Unit With Custom Kitchen, Wood Burning Fireplace, Rooftop Terrace, Finished Basement & Attached Garage. Situated In A Boutique 4-Unit Building, This Turnkey South-Facing Townhome Has Low Fees and is Just Steps To Chester Station, Withrow Park, Vibrant Danforth and Is Located In The Highly Sought After Jackman School District. The Main Floor Offers A Vogue Custom Chefs Kitchen Highlighted By Soaring 10ft Ceilings Centred By Three Striking Designer-Style Pendant Steel And Weaved Canvas Lights (Dimmable) Over Your Gleaming Island Kitchen With White Quartz Countertops And Custom White Lacquer Cabinets With Easy Glide Pull Out Storage & Austrian-Designed Blum Hinges.This One-Of-A-Kind Kitchen Is A Chef's Dream Has Heated Floors, A Walk In Pantry, Built In Speakers And An Unparalleled Ensemble Of High-End Stainless Miele Appliances Including Two Convection Ovens, A Steam Oven, Warming Oven And Induction Cooktop With Brushed Aluminium Backsplash.On The Second Floor You Will Find Bright Living/Dining Space With 9+Ft Ceilings, A Wood Burning Fireplace, Updated 4 Piece Bathroom And Large Primary Bedroom With Built In Closets. The Sky Lit Third Floor Has A Second Bedroom, Den And Double Sliding Glass Door Walkouts To Your Private Terrace.Basement Is Finished With Additional Living Space, Ideal For Relaxing In Your Private Home Theatre Room. Seller Updates Include: Furnace, Central AC, 3rd Floor Flooring, 2 Glass Doors, 2nd Floor Bathroom. Don't Miss Out On This Rare Opportunity - Book A Showing Today!
Rooms
- TypeLevelDimensionsFlooring
- KitchenGround floor17' 10.9" x 12' 6"Other
- BathroomGround floor5' 6.2" x 8' 3.2"Other
- Living room2nd floor18' 6.4" x 16' 2"Other
- Bathroom2nd floor5' 5.3" x 8' 6.3"Other
- Primary bedroom2nd floor12' 7.5" x 12' 1.2"Other
- Bedroom3rd floor7' 7.7" x 13' 3.4"Other
- Recreation RoomBasement17' 10.1" x 14' 7.1"Other
- Laundry roomBasement12' 10.3" x 7' 8.9"Other
- Den3rd floor7' 8.9" x 7' 8.9"Other
- Den3rd floor10' 5.9" x 6' 9.8"Other
Listing Agents
Request More Information
Request More Information
Location
40 Ainsworth Rd #1, Toronto, Ontario, M4K 3Y8 Canada
Around this property
Information about the area within a 5-minute walk of this property.
Request Neighbourhood Information
Learn more about the neighbourhood and amenities around this home
Request NowPayment Calculator
- $
- %$
- %
- Principal and Interest 0
- Property Taxes 0
- Strata / Condo Fees 0

