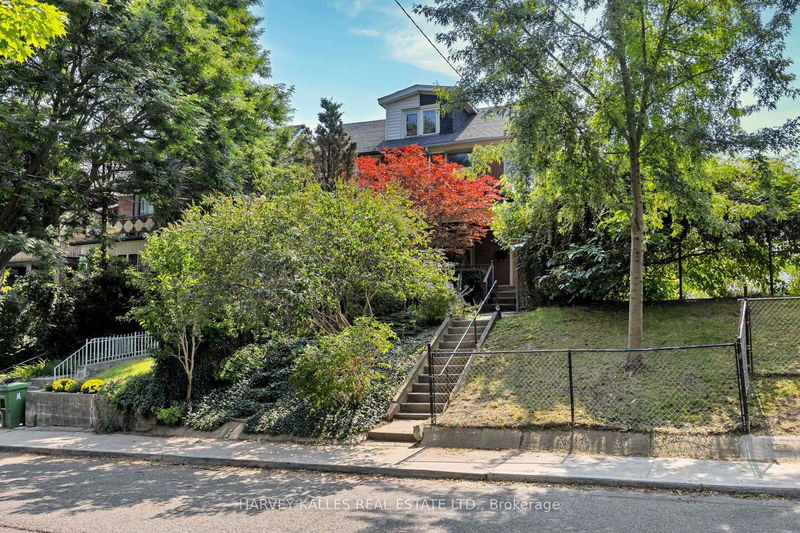Key Facts
- MLS® #: W9350092
- Property ID: SIRC2086501
- Property Type: Residential, Townhouse
- Lot Size: 2,795.83 sq.ft.
- Year Built: 51
- Bedrooms: 3+1
- Bathrooms: 2
- Additional Rooms: Den
- Parking Spaces: 2
- Listed By:
- HARVEY KALLES REAL ESTATE LTD.
Property Description
Renovated and updated move in condition Arts and Crafts style home on deep 149 foot lot steps to Christie Pits! Walk to renowned Fiesta Farms Fresh Food Market, Starbucks, Loblaws, Bloor Street and TTC subway line .. nestled within an exceptional community of brick homes, parks, cashopping. Brand new Catholic school being constructed, and an enviable shopping community with Little Korea, Cafes and Restaurants a few minutes walk. 3 bedrooms, 2 bathrooms with large primary bedroom size, finished lower level, vintage hardwood flooring throughout, updated kitchen with breakfast bar, and large big picture windows designed to perfectly capture the back garden oasis, CN Tower and City Skyline. Discrete curb appeal .. Private entrance with a gorgeous mature Japanese Maple Tree greeting you. Incredible future opportunity to design your custom laneway residence on wide laneway, currently with 2x car concrete pad parking. South exposure fully fenced rear yard.
Rooms
- TypeLevelDimensionsFlooring
- Living roomMain13' 10.8" x 10' 5.1"Other
- Dining roomMain10' 5.9" x 10' 5.1"Other
- KitchenMain13' 9.3" x 9' 10.1"Other
- Primary bedroom2nd floor10' 5.9" x 15' 7"Other
- Bedroom2nd floor9' 10.1" x 10' 9.9"Other
- Bedroom2nd floor7' 10.4" x 9' 10.1"Other
- Recreation RoomLower11' 3.8" x 14' 3.2"Other
- Laundry roomLower10' 5.9" x 10' 9.9"Other
Listing Agents
Request More Information
Request More Information
Location
103 Pendrith St, Toronto, Ontario, M6G 1R8 Canada
Around this property
Information about the area within a 5-minute walk of this property.
Request Neighbourhood Information
Learn more about the neighbourhood and amenities around this home
Request NowPayment Calculator
- $
- %$
- %
- Principal and Interest 0
- Property Taxes 0
- Strata / Condo Fees 0

