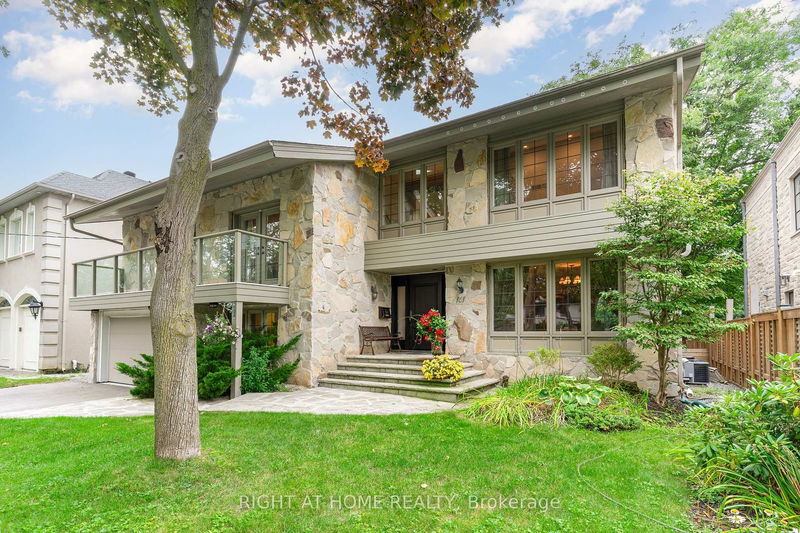Key Facts
- MLS® #: C9350215
- Property ID: SIRC2086492
- Property Type: Residential, Single Family Detached
- Lot Size: 10,890 sq.ft.
- Bedrooms: 6
- Bathrooms: 4
- Additional Rooms: Den
- Parking Spaces: 6
- Listed By:
- RIGHT AT HOME REALTY
Property Description
Charming renovated home on a desirable street in St. Andrews area. Bright and spacious rooms, hardwood floor throughout. Grand size sun filled living room with floor to ceiling windows overlooking garden. Custom gourmet kitchen with granite counter top, build-in stainless steel appliances and walk out to a large south facing deck. Large master bedroom with floor to ceiling windows and balcony, 6 pc ensuite with steam sauna. Finished walkout basement with a large rec room. Saltwater heated inground pool with a hot tub.
Rooms
- TypeLevelDimensionsFlooring
- Dining roomMain13' 6.9" x 19' 5"Other
- Living roomMain18' 5.2" x 30' 1.4"Other
- KitchenMain15' 8.9" x 20' 8"Other
- Family roomGround floor9' 10.1" x 14' 11.1"Other
- Common RoomGround floor8' 11" x 12' 7.9"Other
- Bedroom2nd floor13' 4.2" x 14' 2.8"Other
- Bedroom2nd floor11' 3.4" x 14' 2.8"Other
- Bedroom2nd floor9' 1.8" x 11' 3.4"Other
- Primary bedroom3rd floor15' 7.4" x 21' 1.9"Other
- Bedroom3rd floor9' 10.1" x 13' 6.9"Other
- Home office3rd floor9' 10.1" x 18' 5.2"Other
- BedroomUpper12' 11.5" x 14' 2.8"Other
Listing Agents
Request More Information
Request More Information
Location
161 Owen Blvd, Toronto, Ontario, M2P 1G8 Canada
Around this property
Information about the area within a 5-minute walk of this property.
Request Neighbourhood Information
Learn more about the neighbourhood and amenities around this home
Request NowPayment Calculator
- $
- %$
- %
- Principal and Interest 0
- Property Taxes 0
- Strata / Condo Fees 0

