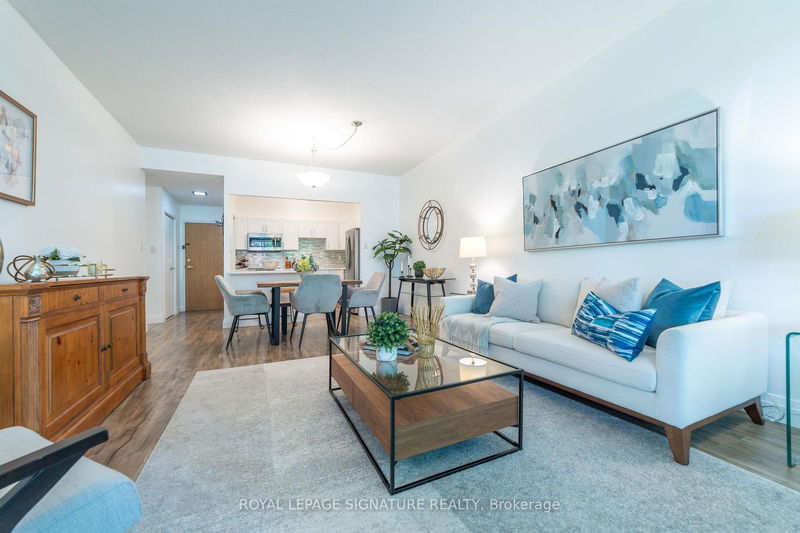Key Facts
- MLS® #: C9349685
- Property ID: SIRC2086013
- Property Type: Residential, Condo
- Bedrooms: 3
- Bathrooms: 2
- Additional Rooms: Den
- Parking Spaces: 1
- Listed By:
- ROYAL LEPAGE SIGNATURE REALTY
Property Description
This Elegantly Renovated bright 3 bdrm residence, Reminiscent of a Bungalow, Overlooking a Stunning Picturesque Natural Setting, Boasts 9-ft Ceilings and is Ideally Situated Just Steps From The Lobby and Elevator. Located in a Tranquil, Secure Complex With a Strong Sense of Community. This Low-Rise Building Offers a Serene, Park-Like Environment with Beautifully Landscaped Grounds. All Incl Maintenance Fees Incl Bell Fibe TV/High Speed Internet! Enjoy access to a heated outdoor pool. Pet-friendly. Top Rated School District: Hollywood PS/St Gabriel CS/Bayview MS/Earl Haig SS. Walk to parks, Tennis Courts, Kids Splash Pad--Trendy Bayview Village, Restaurants, Subway, YMCA, New State of the Art Rec and Comm Cntr. Quick Access to Yonge/401/DVP. Perfect for Young Families, 1st Time Buyers, Investors and Empty Nesters!
Rooms
- TypeLevelDimensionsFlooring
- Dining roomMain13' 6.9" x 20' 5.6"Other
- BedroomMain8' 10.2" x 12' 4.4"Other
- BedroomMain8' 4.3" x 11' 1.8"Other
- Primary bedroomMain10' 8.6" x 16' 6.8"Other
- KitchenMain8' 9.1" x 9' 10.5"Other
- OtherMain4' 7.9" x 5' 3.3"Other
- Laundry roomMain4' 10.2" x 5' 1.8"Other
- Living roomMain13' 6.9" x 20' 5.6"Other
Listing Agents
Request More Information
Request More Information
Location
30 Fashion Roseway E #113, Toronto, Ontario, M2N 6B4 Canada
Around this property
Information about the area within a 5-minute walk of this property.
Request Neighbourhood Information
Learn more about the neighbourhood and amenities around this home
Request NowPayment Calculator
- $
- %$
- %
- Principal and Interest 0
- Property Taxes 0
- Strata / Condo Fees 0

