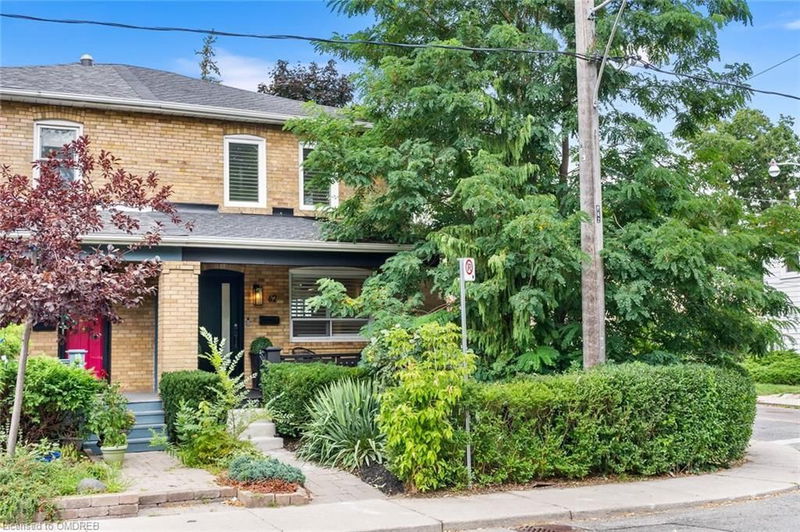Key Facts
- MLS® #: 40646690
- Property ID: SIRC2084250
- Property Type: Residential, Single Family Detached
- Living Space: 2,112 sq.ft.
- Year Built: 1929
- Bedrooms: 3
- Bathrooms: 3+1
- Parking Spaces: 2
- Listed By:
- RE/MAX Aboutowne Realty Corp., Brokerage
Property Description
A total bespoke renovation in High Park/Swansea. Like something out of House & Homes magazine. Located in the heart of Bloor West Village. This property is situated between the Humber River and Grenadier Pond, offering a multitude of family activities at High Park, just 5 blocks away. The best stretch of Bloor Street, with its numerous restaurants, pubs, and unique shops, is within walking distance as well as the subway. The Swansea Junior/Senior Public School, the Swansea Community Recreation Centre, and trails through Rennie Park are all within a 2-3 block radius. A twenty-minute walk or ten-minute bike ride will take you to the Sunnyside Boardwalk, beach, and dog park on Lake Ontario. This fully renovated semi-detached home with 3 bedrooms, 3.5 bathrooms and boasts a total of approximately 2,100 sq. ft. of luxury living space. Every square foot of this residence has been renovated, with nothing left to do but move into this skillfully planned work of art. It sits on a professionally landscaped corner lot. One car parking in the detached shared garage with an additional driveway parking spot shared with the adjoining unit. Built in cabinetries, deluxe moldings, glass paneled staircases, custom kitchen and bathrooms are just some features and the list goes on. 2nd level boasts 3 good sized bedrooms, with the primary equipped with its own ensuite. You will delight in the bright, open concept professionally finished and underpinned lower level with a gas fireplace and bathroom. New roof in 2021.
Rooms
- TypeLevelDimensionsFlooring
- Primary bedroom2nd floor13' 6.9" x 13' 5.8"Other
- Dining roomMain10' 2.8" x 13' 8.9"Other
- KitchenMain16' 2" x 14' 2.8"Other
- Bedroom2nd floor8' 5.1" x 12' 4.8"Other
- Family roomMain12' 7.9" x 12' 2.8"Other
- Bedroom2nd floor7' 4.9" x 12' 4.8"Other
- Recreation RoomLower14' 11.1" x 17' 5"Other
- DenLower12' 2" x 14' 11"Other
- Laundry roomLower5' 2.9" x 7' 8.1"Other
Listing Agents
Request More Information
Request More Information
Location
62 Morningside Avenue, Toronto, Ontario, M6S 1C7 Canada
Around this property
Information about the area within a 5-minute walk of this property.
Request Neighbourhood Information
Learn more about the neighbourhood and amenities around this home
Request NowPayment Calculator
- $
- %$
- %
- Principal and Interest 0
- Property Taxes 0
- Strata / Condo Fees 0

