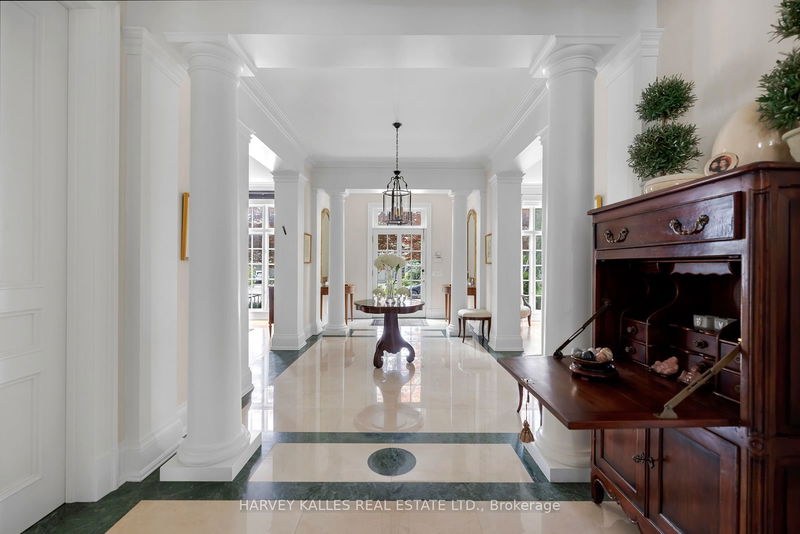Key Facts
- MLS® #: C9348023
- Property ID: SIRC2084024
- Property Type: Residential, Single Family Detached
- Lot Size: 10,890 sq.ft.
- Bedrooms: 4+2
- Bathrooms: 6
- Additional Rooms: Den
- Parking Spaces: 6
- Listed By:
- HARVEY KALLES REAL ESTATE LTD.
Property Description
Exquisite Family Living. Welcome to 166 Gordon Road, A Masterpiece of Luxury and Elegance, Nestledin The Most Coveted Part of the Prestigious St. Andrews Neighborhood. This stunning Custom Home,Built By Internationally Renowned Joe Brennan, Exemplifies Timeless Craftsmanship and ArchitecturalExcellence. Incredible 60x180 Lot Offering an Expansive Space Ideal For A Pool, Sports Court andOutdoor Oasis. Professionally Landscaped Front and Backyard making This The Prettiest Home on TheStreet. Gourmet Kitchen featuring an Integrated Wolf stove, Oven, Warming Drawer, Miele Dishwasher,and Panelled Sub-Zero Fridge and Freezer, Perfectly Appointed For Both Everyday Family Meals andEntertaining. Signature Joe Brennan Sunken Family Room W 11Ft Ceilings and Designer Millwork.Temperature Controlled 200-Bottle Wine Cellar, Massive Recreational Room. Minutes from York Millssubway York Mills Plaza, Bayview Village. Easy access to highways for Your commute downtown or ToMuskoka Getaway.
Rooms
- TypeLevelDimensionsFlooring
- FoyerMain10' 5.9" x 23' 11.6"Other
- Living roomMain14' 1.2" x 21' 11.7"Other
- Dining roomMain15' 8.1" x 17' 11.7"Other
- PantryMain11' 4.6" x 13' 9.3"Other
- KitchenMain17' 7" x 18' 5.6"Other
- Breakfast RoomMain9' 6.9" x 17' 7"Other
- Family roomMain18' 9.2" x 23' 11.7"Other
- Primary bedroom2nd floor18' 9.2" x 26' 9.9"Other
- Bedroom2nd floor12' 11.9" x 14' 8.9"Other
- Bedroom2nd floor14' 8.9" x 16' 3.2"Other
- Bedroom2nd floor12' 1.2" x 16' 5.6"Other
- Recreation RoomLower21' 8.6" x 41' 8.3"Other
Listing Agents
Request More Information
Request More Information
Location
166 Gordon Rd, Toronto, Ontario, M2P 1E8 Canada
Around this property
Information about the area within a 5-minute walk of this property.
Request Neighbourhood Information
Learn more about the neighbourhood and amenities around this home
Request NowPayment Calculator
- $
- %$
- %
- Principal and Interest 0
- Property Taxes 0
- Strata / Condo Fees 0

