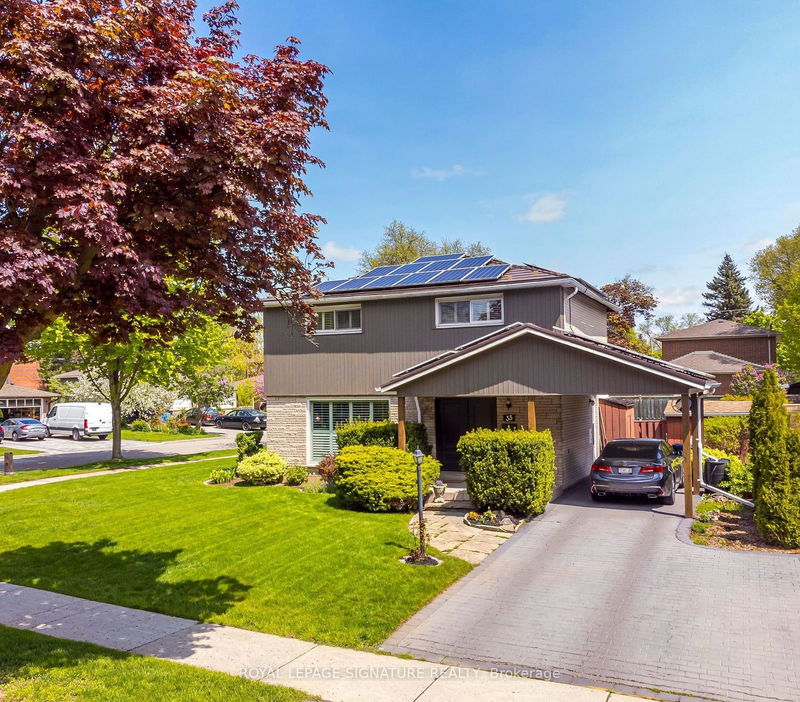Key Facts
- MLS® #: C9345060
- Property ID: SIRC2081736
- Property Type: Residential, Single Family Detached
- Lot Size: 7,211.16 sq.ft.
- Bedrooms: 4+1
- Bathrooms: 2
- Additional Rooms: Den
- Parking Spaces: 3
- Listed By:
- ROYAL LEPAGE SIGNATURE REALTY
Property Description
This Beautiful, Well-Maintained 4+1 Bedroom Detached Home Is Situated On A Spacious Corner Lot In A Peaceful And Highly Sought-After Neighbourhood. This Property Is Filled With Natural Light And Boasts Hardwood Floors Throughout. The Gorgeous Backyard Features A Heated Inground Pool And Private Lush Perennial Gardens, Creating An Idyllic Setting For Entertaining. The Finished Basement Is Equipped With Plenty Of Pot Lights And An Additional Bedroom. The Home Also Includes A Metal Roof With Solar Panels That Generate An Average Annual Passive Income Of $5500. Conveniently Located Within Walking Distance Of Fairview Mall, Ttc, Schools, Parks, And Library, With Quick Access To Highways 401, 404, And The Dvp.
Rooms
- TypeLevelDimensionsFlooring
- Living roomMain16' 11.9" x 11' 10.7"Other
- Dining roomMain9' 3.8" x 11' 5"Other
- KitchenMain12' 6" x 11' 10.7"Other
- Primary bedroom2nd floor13' 3.8" x 10' 5.1"Other
- Bedroom2nd floor8' 11.8" x 11' 8.1"Other
- Bedroom2nd floor10' 7.9" x 8' 3.9"Other
- Bedroom2nd floor8' 5.9" x 10' 5.1"Other
- BedroomBasement8' 6.3" x 10' 4"Other
- Recreation RoomBasement26' 10.8" x 10' 7.1"Other
- Laundry roomBasement7' 10" x 10' 4"Other
- UtilityBasement8' 3.9" x 10' 4"Other
Listing Agents
Request More Information
Request More Information
Location
35 Gleneagle Cres, Toronto, Ontario, M2J 3H4 Canada
Around this property
Information about the area within a 5-minute walk of this property.
Request Neighbourhood Information
Learn more about the neighbourhood and amenities around this home
Request NowPayment Calculator
- $
- %$
- %
- Principal and Interest 0
- Property Taxes 0
- Strata / Condo Fees 0

