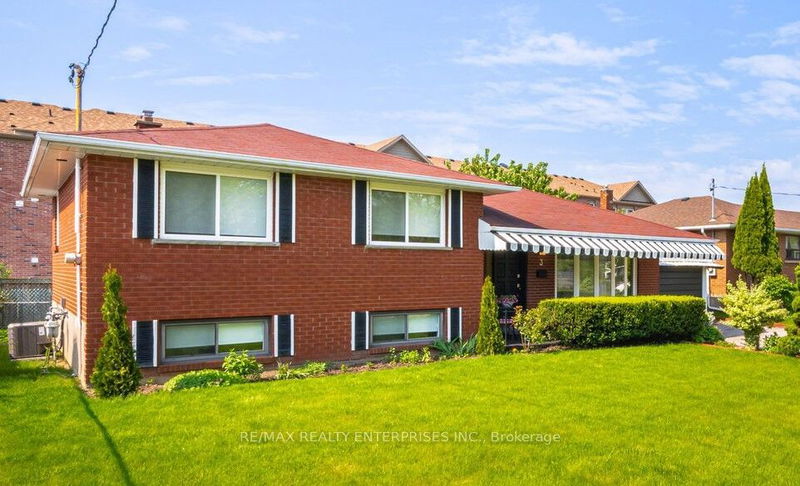Key Facts
- MLS® #: E9346013
- Property ID: SIRC2081720
- Property Type: Residential, Single Family Detached
- Lot Size: 5,772.76 sq.ft.
- Year Built: 51
- Bedrooms: 3
- Bathrooms: 2
- Additional Rooms: Den
- Parking Spaces: 4
- Listed By:
- RE/MAX REALTY ENTERPRISES INC.
Property Description
Recently renovated, All-brick, detached house on a prime oversized lot! Total living space of over1900sqft with 3 bright bedrooms, lots of closet storage, 2 pristine bathrooms, 2 brand new kitchens and large living dining areas. The gleaming hardwood floors, crown moldings, and bright large bay window add such charm to the home. A modern eat-in Kitchen, stainless-steel appliances and large dining room are an entertainers dream and perfect for family meals.The private and separate lower level features a separate entrance, brand new kitchen, 4-piecewashroom, large windows, natural light, new laminate flooring, over 400sqft of spacious living area. Lots of storage with an 800sqft crawlspace and laundry/utility room. Walk out to the backyard covered deck or large front porch to enjoy the spacious perennial gardens. This home is ready to meet its new owners!
Rooms
- TypeLevelDimensionsFlooring
- Living roomMain13' 3.8" x 20' 4.8"Other
- Dining roomMain10' 2" x 10' 4.7"Other
- KitchenMain9' 10.1" x 13' 4.6"Other
- Primary bedroomMain13' 6.5" x 12' 5.6"Other
- BedroomMain13' 6.5" x 9' 2.6"Other
- BedroomMain9' 10.1" x 10' 9.5"Other
- KitchenBasement8' 5.5" x 14' 4"Other
- Living roomBasement13' 11.7" x 19' 1.9"Other
- Laundry roomBasement13' 7.7" x 13' 2.2"Other
Listing Agents
Request More Information
Request More Information
Location
3 Savarin St, Toronto, Ontario, M1J 1Z7 Canada
Around this property
Information about the area within a 5-minute walk of this property.
Request Neighbourhood Information
Learn more about the neighbourhood and amenities around this home
Request NowPayment Calculator
- $
- %$
- %
- Principal and Interest 0
- Property Taxes 0
- Strata / Condo Fees 0

