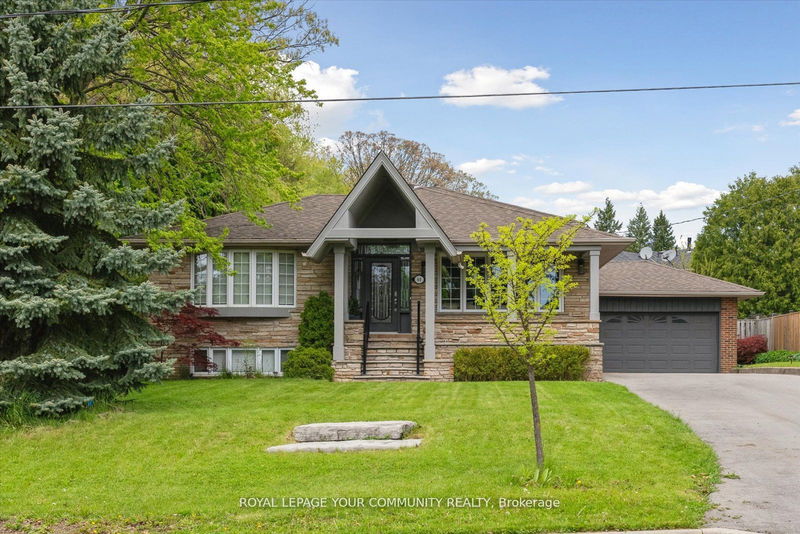Key Facts
- MLS® #: W9345146
- Property ID: SIRC2081676
- Property Type: Residential, Single Family Detached
- Lot Size: 10,351.90 sq.ft.
- Bedrooms: 4+2
- Bathrooms: 4
- Additional Rooms: Den
- Parking Spaces: 10
- Listed By:
- ROYAL LEPAGE YOUR COMMUNITY REALTY
Property Description
Beautiful Backsplit in Desirable Princess Anne Manor in Etobicoke! Large Family Home, accomodates extended family or nanny suite option too! 4+2 spacious bedrooms and 4 bathrooms, providing ample space and comfort for you and your family. Situated on a large lot, this home offers plenty of outdoor space for relaxation and entertainment, whether it's hosting gatherings or enjoying quiet moments in the garden. Professionally Finished Basement Featuring Built-Ins including Charming Window Seat and Desk, 2 Extra Bedrooms and Walk-Up Separate Entrance. With its elegant design and prime location, this property is the epitome of upscale living, combining modern amenities with timeless charm.
Rooms
- TypeLevelDimensionsFlooring
- KitchenMain16' 1.2" x 15' 1.8"Other
- Breakfast RoomMain12' 9.1" x 10' 11.8"Other
- Living roomMain14' 4.8" x 18' 6.8"Other
- Dining roomMain14' 4.8" x 18' 6.8"Other
- Primary bedroomUpper15' 8.1" x 12' 9.4"Other
- BedroomUpper11' 8.9" x 11' 3"Other
- BedroomUpper11' 8.9" x 10' 7.8"Other
- Family roomIn Between27' 3.9" x 13' 3.8"Other
- BedroomIn Between11' 8.9" x 10' 2.8"Other
- Recreation RoomLower18' 1.4" x 18' 9.1"Other
- BedroomLower6' 9.1" x 12' 9.4"Other
- BedroomLower8' 6.3" x 12' 9.4"Other
Listing Agents
Request More Information
Request More Information
Location
80 Princess Margaret Blvd, Toronto, Ontario, M9A 2A4 Canada
Around this property
Information about the area within a 5-minute walk of this property.
Request Neighbourhood Information
Learn more about the neighbourhood and amenities around this home
Request NowPayment Calculator
- $
- %$
- %
- Principal and Interest 0
- Property Taxes 0
- Strata / Condo Fees 0

