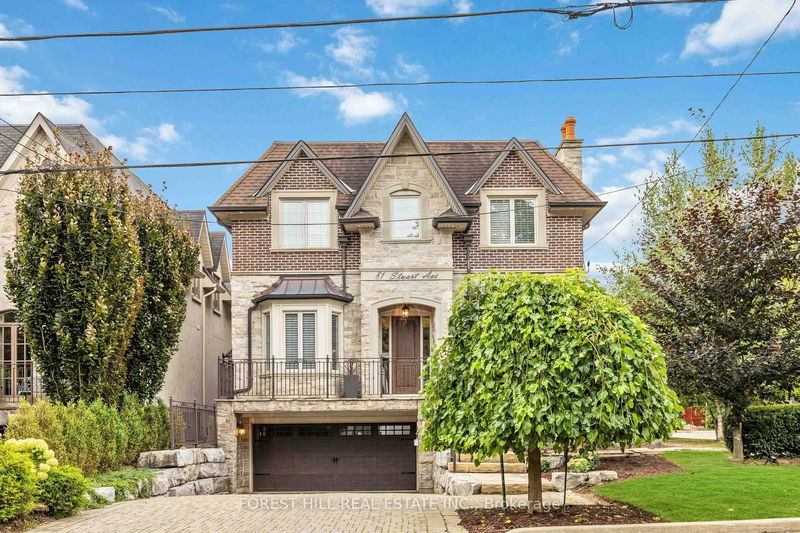Key Facts
- MLS® #: C9345179
- Property ID: SIRC2081648
- Property Type: Residential, Single Family Detached
- Lot Size: 5,343 sq.ft.
- Year Built: 6
- Bedrooms: 4+1
- Bathrooms: 6
- Additional Rooms: Den
- Parking Spaces: 6
- Listed By:
- FOREST HILL REAL ESTATE INC.
Property Description
Discover timeless elegance in this custom-built residence on a quiet, sun-drenched south corner lot in Lansing-Westgate. With a striking stone and brick exterior, hardwood floors and exquisite high-end trim with crown moulding, this home exudes refined charm, accentuated by skylights. Inside, the custom gourmet kitchen features granite counters, DACOR/Thermador appliances, and a butler's pantry. The oversized rooms, high ceilings, and three gas fireplaces create a warm, inviting atmosphere. Each generously sized bedroom has its own ensuite and walk-in closet, ensuring comfort and privacy. The sun-drenched backyard includes a deck, gas BBQ, and lush landscaping. Enjoy seamless indoor-outdoor living with walkouts from both the kitchen and basement. Located near parks, tennis courts, nature trails, a golf course, the 401, shopping, TTC, schools, Yonge, and a variety of restaurants and local amenities. Experience the perfect blend of luxury, convenience, and sophistication in this West Lansing gem!
Rooms
- TypeLevelDimensionsFlooring
- Living roomMain11' 8.1" x 14' 4.4"Other
- Dining roomMain11' 8.1" x 15' 3"Other
- KitchenMain12' 5.6" x 15' 6.6"Other
- Breakfast RoomMain8' 2.8" x 5' 6.1"Other
- Family roomMain19' 7.4" x 17' 11.3"Other
- Home officeMain11' 8.1" x 12' 4.8"Other
- Primary bedroomUpper16' 11.1" x 13' 6.5"Other
- BedroomUpper12' 1.2" x 13' 9.3"Other
- BedroomUpper12' 4" x 13' 6.5"Other
- BedroomUpper12' 4" x 11' 5"Other
- Recreation RoomBasement18' 8.4" x 33' 2.8"Other
- BedroomBasement12' 5.2" x 9' 3"Other
Listing Agents
Request More Information
Request More Information
Location
81 Stuart Ave, Toronto, Ontario, M2N 1B2 Canada
Around this property
Information about the area within a 5-minute walk of this property.
Request Neighbourhood Information
Learn more about the neighbourhood and amenities around this home
Request NowPayment Calculator
- $
- %$
- %
- Principal and Interest 0
- Property Taxes 0
- Strata / Condo Fees 0

