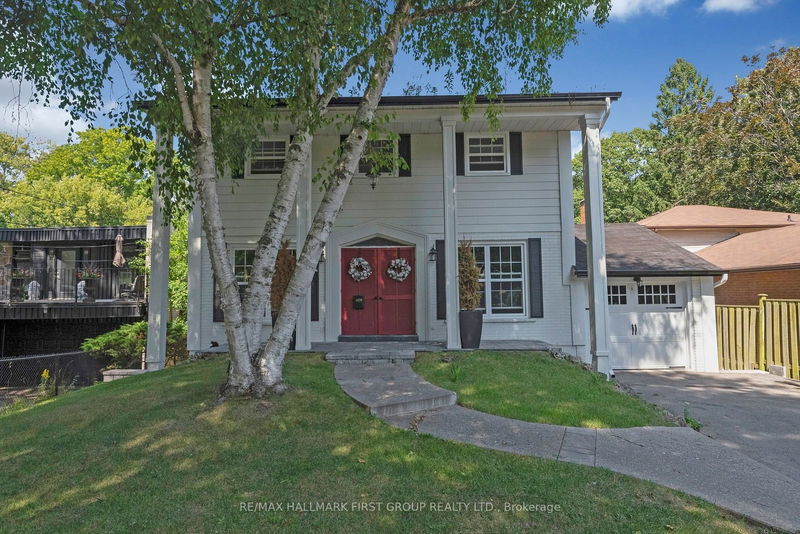Key Facts
- MLS® #: E9346599
- Property ID: SIRC2081631
- Property Type: Residential, Single Family Detached
- Lot Size: 16,000 sq.ft.
- Bedrooms: 4
- Bathrooms: 4
- Additional Rooms: Den
- Parking Spaces: 10
- Listed By:
- RE/MAX HALLMARK FIRST GROUP REALTY LTD.
Property Description
Welcome To This Breathtaking, Fully Renovated Home Nestled In The Sought-After West Rouge Neighbourhood, Where Timeless Elegance Meets Modern Luxury. This Stunning Detached Property Offers A Rare Opportunity To Own A Remarkable Residence That Perfectly Combines Sophistication, Comfort, And Seamless Indoor-Outdoor Living. Set Amidst Serene Surroundings, This Home Provides The Ideal Retreat From City Life, Offering Privacy And Tranquility. The Updated Kitchen Is A Chef's Delight, Featuring Stainless Steel Appliances, A Breakfast Bar, Pot Drawers, And Gleaming Hardwood Floors. The Open-Concept Main Floor Boasts Exposed Beams And Elegant Built-In Shelves. Enjoy Relaxing In The Cozy Sunroom, Which Opens Onto A Newly Finished Deck With Lush Views. The Primary Bedroom Includes Double Closets And A 3-Piece En-Suite. There Are Three Additional Bedrooms And A Finished Walk-Out Basement With A Rec Room And A 4-Piece Bathroom Perfect For Guests Or Additional Living Space. This Home Caters To Families Of All Sizes. Step Outside To Explore Picturesque Trails, The Rouge River, And The Sparkling Waters Of Lake Ontario. Active Lifestyle Enthusiasts Will Appreciate The Proximity To Tennis Courts And The Stunning Waterfront Trail, Ideal For Biking And Enjoying Breathtaking Views. A Short Walk Brings You To The Pristine Rouge Beach For Sun-Soaked Afternoons By The Water. Convenience Is Paramount, With Transit Options, Highway 401, And More Just Moments Away. This Home Isn't Just A Residence; It's A Lifestyle. Don't Miss The Chance To Live In One Of The Most Desirable Locations In The Area!
Rooms
- TypeLevelDimensionsFlooring
- Family roomMain9' 6.9" x 13' 8.5"Other
- Solarium/SunroomMain12' 2.4" x 15' 8.9"Other
- Dining roomMain9' 6.5" x 8' 4.7"Other
- Living roomMain11' 3.8" x 13' 5.8"Other
- Kitchen2nd floor14' 9.9" x 12' 7.1"Other
- Bedroom2nd floor9' 3.4" x 16' 8"Other
- Bedroom2nd floor8' 4.3" x 12' 1.6"Other
- Bedroom2nd floor10' 2" x 11' 6.9"Other
- Recreation RoomBasement27' 1.5" x 18' 11.5"Other
Listing Agents
Request More Information
Request More Information
Location
565 Rouge Hills Dr, Toronto, Ontario, M1C 2Z9 Canada
Around this property
Information about the area within a 5-minute walk of this property.
Request Neighbourhood Information
Learn more about the neighbourhood and amenities around this home
Request NowPayment Calculator
- $
- %$
- %
- Principal and Interest 0
- Property Taxes 0
- Strata / Condo Fees 0

