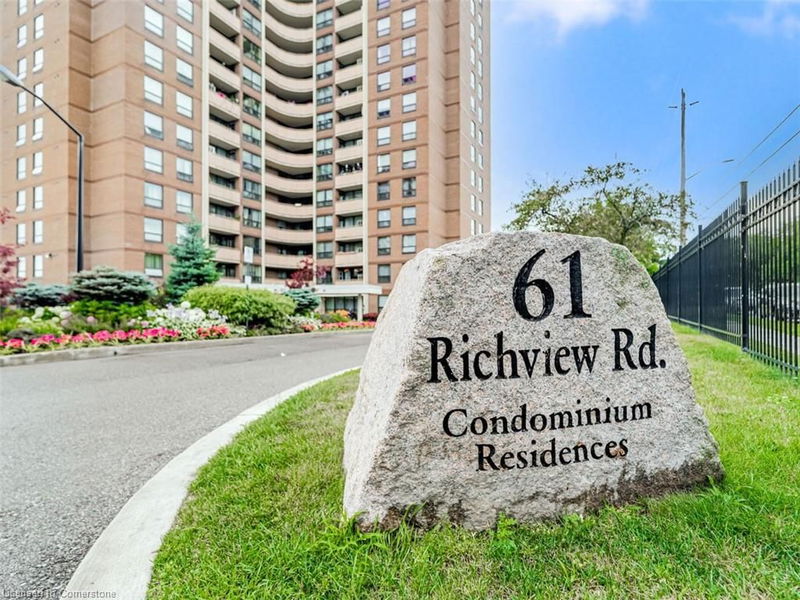Key Facts
- MLS® #: 40645711
- Property ID: SIRC2079803
- Property Type: Residential, Condo
- Living Space: 1,430 sq.ft.
- Year Built: 1973
- Bedrooms: 3
- Bathrooms: 2
- Parking Spaces: 2
- Listed By:
- REMAX REALTY SPECIALISTS INC MILLCREEK DRIVE
Property Description
Welcome To "Top Of The Humber." Half Acre Park Like Fenced Property. Lovely Large 3
Bedrooms + Den, 1430 Square Feet, East View, Bright & Spotless Suite. Renovated Kitchen &
Bathroom, New Floors, New Windows. Walk Out From Den To Balcony. En-suite Storage /
Pantry, Plus Extra Locker. 2 Tandem Parking Spots! Community Bus & School Bus At Door. Outdoor And Indoor Pool,
Tennis Court, Party & Billiard Room, Gym, Library, Relaxing Lobby, Sauna, Bike & Walking
Trails Along Humber River. Minutes To 401,400,427,27,409 & Go Station. TTC At Door. One
Bus To Royal York Subway & Airport. Move In And Enjoy!
Extra Include Existing: 2 Fridges, Stove, Range Hood, Microwave, Washer, Dryer, All Electric Light Fixtures, All Window Blinds
And Coverings.
Rooms
- TypeLevelDimensionsFlooring
- FoyerMain4' 3.1" x 12' 2.8"Other
- KitchenMain8' 6.3" x 16' 9.1"Other
- Living roomMain10' 11.8" x 19' 3.8"Other
- Dining roomMain8' 8.5" x 16' 1.2"Other
- DenMain7' 10.3" x 8' 5.1"Other
- Primary bedroomMain11' 1.8" x 14' 11.9"Other
- BedroomMain10' 7.8" x 12' 4"Other
- StorageMain3' 6.9" x 6' 9.1"Other
- BedroomMain10' 7.8" x 13' 3.8"Other
- Laundry roomMain3' 6.9" x 6' 9.1"Other
Listing Agents
Request More Information
Request More Information
Location
61 Richview Road #1403, Toronto, Ontario, M9A 4M8 Canada
Around this property
Information about the area within a 5-minute walk of this property.
Request Neighbourhood Information
Learn more about the neighbourhood and amenities around this home
Request NowPayment Calculator
- $
- %$
- %
- Principal and Interest 0
- Property Taxes 0
- Strata / Condo Fees 0

