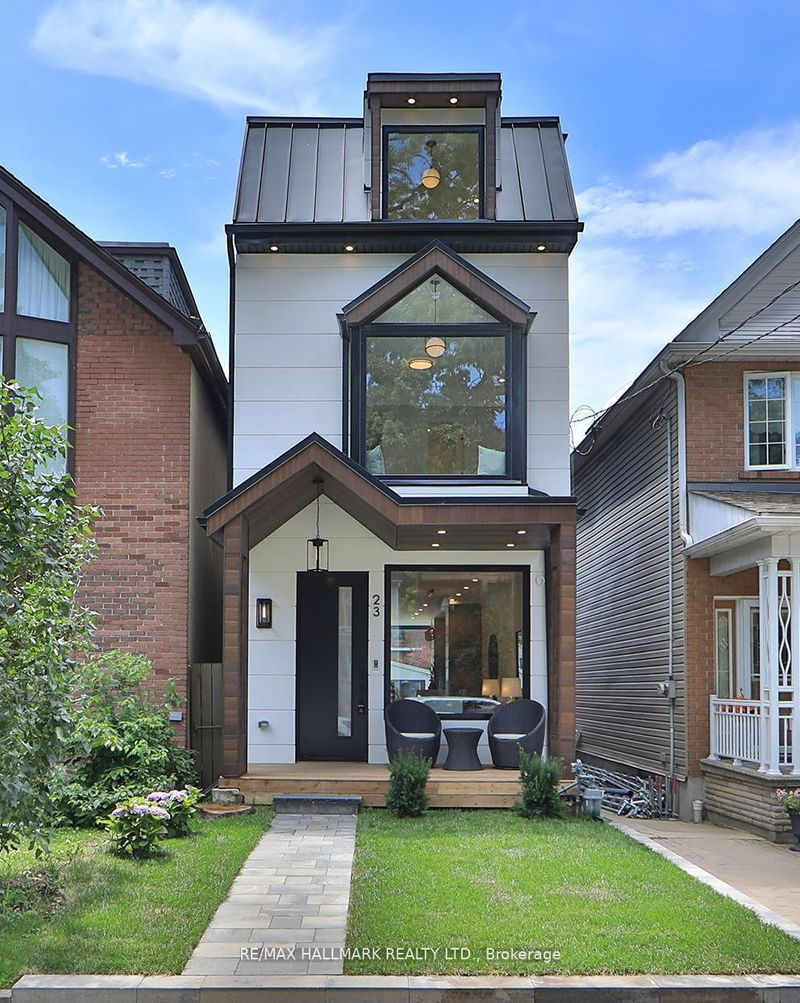Key Facts
- MLS® #: E9311624
- Property ID: SIRC2079486
- Property Type: Residential, Single Family Detached
- Lot Size: 2,034 sq.ft.
- Bedrooms: 4+1
- Bathrooms: 5
- Additional Rooms: Den
- Parking Spaces: 2
- Listed By:
- RE/MAX HALLMARK REALTY LTD.
Property Description
Finally, The Wait Is Over. This Extraordinary Home Captivates From The Moment You Step Inside. The Open-Concept Layout Offers Relaxation And Versatility. Unwind In The Living Room With Its Expansive Windows Overlooking Tranquil Cavell Street, Or Create Lasting Memories InThe Meticulously Designed Dining Area. At The Heart Of The Home Is A Chef's Kitchen That Surpasses Every Culinary Aspiration. High-End Appliances Make Meal Preparation An Exquisite Experience. The Grand Waterfall Center Island Provides Additional Seating And Abundant Storage. The True Masterpiece Is The Twenty Foot Vaulted Ceiling Family Room, Featuring Monumental Two-Story Windows And Easy To Open Sliding Door. Relax In Air Conditioned Splendor, Basking In Natural Light, Summer Blooms, And Azure Skies. Upstairs, Four Spacious Bedrooms Each Boast Unique Features. The Front Bedroom Offers A Charming Sitting Area By The Window And Its Own Bathroom. The Special Room At The Back, With A Picture Window Overlooking The Family Room, Provides The Finest Views Of The Opulent Chandelier, The Backyard, And The Sky. The Crowning Jewel Is The Primary Bedroom, A Private Sanctuary. This Retreat Includes A Balcony, Space For A King-Size Bed And Sitting Area, A Custom Walk-In Closet With Floor-To Ceiling Mirrors, And A Spa-Like Five-Piece Private Bathroom.The Fully Finished Lower Level Offers Additional Space For Family Gatherings And A HomeOffice. An Extra Bedroom Is Perfect For Guests.The Backyard Is Perfect With A Deck And Green Space And A Spacious Garage Which Opens To The Backyard To Create An Abundant Recreation Space. Situated Steps To Withrow Park, This House Exceeds Your Wildest Dreams. Come And Experience This Exceptional Family Home In One Of The Best Communities Toronto Has To Offer.
Rooms
- TypeLevelDimensionsFlooring
- Living roomMain25' 8.2" x 11' 8.1"Other
- Dining roomMain25' 8.2" x 11' 8.1"Other
- KitchenMain27' 5.9" x 13' 5.8"Other
- Family roomGround floor27' 5.9" x 13' 5.8"Other
- Bedroom2nd floor10' 2" x 13' 8.1"Other
- Bedroom2nd floor10' 10.7" x 11' 6.9"Other
- Bedroom2nd floor6' 10.6" x 10' 9.5"Other
- Bedroom3rd floor25' 5.9" x 13' 5.8"Other
Listing Agents
Request More Information
Request More Information
Location
23 Cavell Ave, Toronto, Ontario, M4K 1L5 Canada
Around this property
Information about the area within a 5-minute walk of this property.
Request Neighbourhood Information
Learn more about the neighbourhood and amenities around this home
Request NowPayment Calculator
- $
- %$
- %
- Principal and Interest 0
- Property Taxes 0
- Strata / Condo Fees 0

