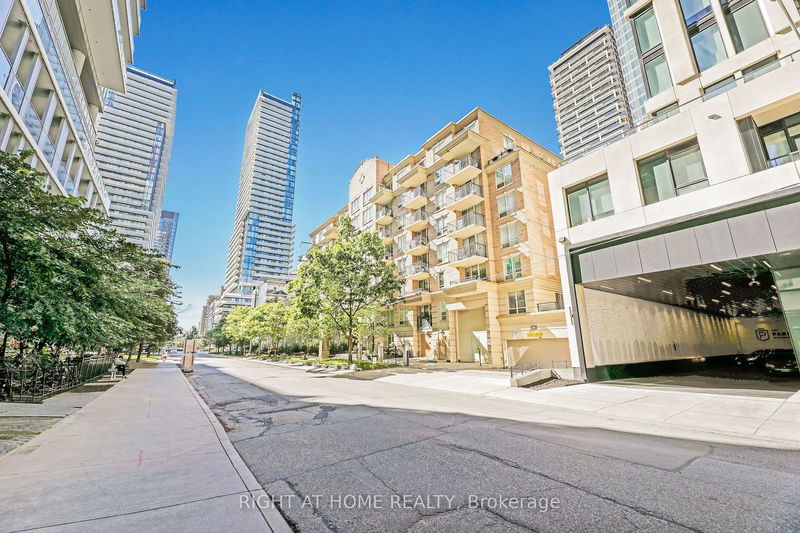Key Facts
- MLS® #: C9311562
- Property ID: SIRC2079478
- Property Type: Residential, Condo
- Bedrooms: 2
- Bathrooms: 2
- Additional Rooms: Den
- Parking Spaces: 1
- Listed By:
- RIGHT AT HOME REALTY
Property Description
Mid-Town Living At Its Best. Welcome To This Beautiful 2 Bedroom/2 Bathroom, 910 sq. ft. Condo In A Boutique Building & Featuring A Spacious And Functional Open-Concept Floor Plan. Enjoy Seamless Indoor-Outdoor Living With A Walkout Balcony Accessible From The Living Room. The Primary Bedroom Has A 4-Piece Ensuite Bathroom & A Walk-In Closet. Recent Updates Include New Waterproof Laminate Flooring Throughout. Underground Parking (Conveniently Located Close To Elevator) & Locker Incl. Amenities Incl Bike Storage, Party/Meeting Rm, Large Backyard Patio With BBQ , Security System & Visitor Parking ** Conveniently Located Mins Away From TTC, Yonge Subway, Eglinton Crosstown LRT, Schools, Parks, Shopping & Entertainment. Benefit from North Toronto CI, Northern SS, Eglinton Jr PS & John Fisher Jr PS Which Are Top-Ranking Schools In The Area. This Move-In-Ready Gem Combines Comfort And Convenience In One Of Torontos Most Trendy & Desirable. Neighborhoods ** Park To Be Built Behind Condo & On North East Side Of Broadway & Redpath
Rooms
Listing Agents
Request More Information
Request More Information
Location
188 Redpath Ave #601, Toronto, Ontario, M4P 3J2 Canada
Around this property
Information about the area within a 5-minute walk of this property.
Request Neighbourhood Information
Learn more about the neighbourhood and amenities around this home
Request NowPayment Calculator
- $
- %$
- %
- Principal and Interest 0
- Property Taxes 0
- Strata / Condo Fees 0

