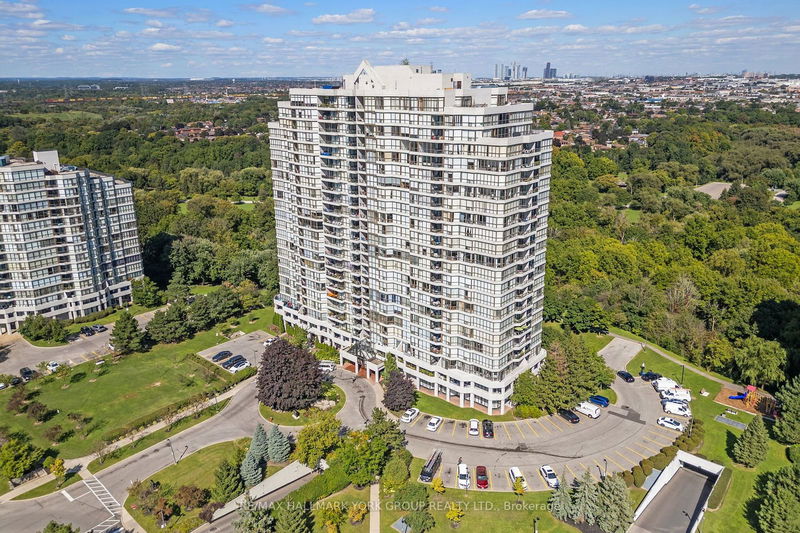Key Facts
- MLS® #: W9344138
- Property ID: SIRC2079458
- Property Type: Residential, Condo
- Bedrooms: 2
- Bathrooms: 2
- Additional Rooms: Den
- Parking Spaces: 2
- Listed By:
- RE/MAX HALLMARK YORK GROUP REALTY LTD.
Property Description
Welcome To 1802 - 3 Rowntree Road, Toronto W10 A Truly Exceptional Two-Bedroom Condo Offering An Unparalleled Living Experience On The Serene Banks Of The Humber River. This Bright And Spacious End Unit Is Filled With Natural Light Thanks To Its Expansive Floor-To-Ceiling Windows, Creating A Warm And Inviting Atmosphere. Spanning Just Under 1300 Sq Ft, The Thoughtfully Designed Layout Boasts A Large Primary Bedroom Complete With A 4-Piece Ensuite, As Well As Direct Access To A Private Balcony. Here, You Can Enjoy Stunning Panoramic Views That Provide A Tranquil Escape From The Hustle And Bustle Of The City.Perfectly Positioned For Convenience, This Condo Is Ideally Located Near The Kipling GO And Finch LRT Stations, Providing Easy Access To Public Transit. Commuters Will Appreciate The Proximity To Major Highways, Including HWY 407, HWY 400, And HWY 401, Making Travel Throughout The GTA Seamless. In Addition To Two Owned Parking Spaces, The Unit Comes With A Locker, Offering Ample Storage For Your Belongings.What Truly Sets This Property Apart Is Its Incredible Amenities. Residents Can Take Advantage Of Both Indoor And Outdoor Pools, Perfect For Swimming Year-Round, Along With Tennis And Squash Courts For Sports Enthusiasts. Stay Active And Healthy With A Fully Equipped Gym, Or Unwind In The Saunas After A Long Day. The Condo Also Features Elegant Meeting Rooms For Business Or Social Gatherings, And Spacious Party Rooms That Are Ideal For Entertaining Friends And Family.Whether You're A Young Professional Seeking A Stylish Home Close To The City, A Small Family Looking For Comfort And Convenience, Or Someone Wanting To Downsize Without Compromising On Quality, This Condo Has Everything You Need. With Its Fantastic Location, Breathtaking Views, And Impressive Array Of Amenities, This Unit Is More Than Just A Place To Live Its A Lifestyle. Dont Miss The Chance To Make This Extraordinary Condo Your New Home!
Rooms
- TypeLevelDimensionsFlooring
- FoyerGround floor4' 3.1" x 10' 1.6"Other
- Living roomGround floor10' 5.1" x 18' 8"Other
- Dining roomGround floor10' 4.7" x 18' 5.2"Other
- KitchenGround floor8' 4.5" x 11' 1.4"Other
- Breakfast RoomGround floor7' 6.1" x 8' 6.7"Other
- Primary bedroomGround floor11' 9.3" x 24' 10.4"Other
- BedroomGround floor10' 6.3" x 13' 8.5"Other
Listing Agents
Request More Information
Request More Information
Location
3 Rowntree Rd #1802, Toronto, Ontario, M9V 5G8 Canada
Around this property
Information about the area within a 5-minute walk of this property.
Request Neighbourhood Information
Learn more about the neighbourhood and amenities around this home
Request NowPayment Calculator
- $
- %$
- %
- Principal and Interest 0
- Property Taxes 0
- Strata / Condo Fees 0

