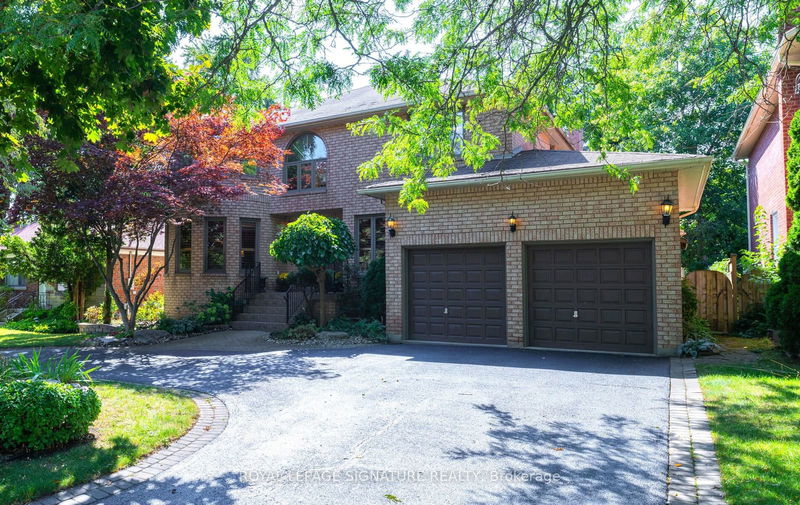Key Facts
- MLS® #: E9311729
- Property ID: SIRC2079346
- Property Type: Residential, Single Family Detached
- Lot Size: 7,200 sq.ft.
- Bedrooms: 4
- Bathrooms: 4
- Additional Rooms: Den
- Parking Spaces: 6
- Listed By:
- ROYAL LEPAGE SIGNATURE REALTY
Property Description
Wow!!! Big, Bold & Beautiful On A **PREMIUM** 60' LOT! This ALL BRICK Stunner Will Take Your Breath Away From The Moment You Enter This Coveted Area Of West Rouge, NESTLED ON A QUIET DEAD END ST! The Circular Driveway Enhances The Home's Curb Appeal, Offering Convenience & A Touch of Grandeur! This Expansive 3500 sq ft Home Welcomes You With A Stately Double Door Entry! The Grand Oak Staircase In The Foyer Sets The Tone For The Home's Refined Elegance! The Sun-Drenched Main Floor Boasts An Abundance Of Rich Hardwood Flooring, Leading You Through Expansive Living & Dining Rms, As Well As A Separate *TRANQUIL LIBRARY! The Immense Chef's Kitchen Is A Culinary Dream, Featuring Dual Islands, A Gas Stove, Sub Zero Custom-Paneled Fridge & Endless Cabinetry For All Your Storage Needs With Dining That Overlooks The Spectacular West Facing Landscaped PRIVATE Gardens, You'll Feel As Though You've Been Transported To The Serene Beauty Of MUSKOKA! Open French Doors To A Spacious Family Room, Perfect For Relaxing on Cold Evenings By The Warmth Of The Gas Fireplace! Convenient Main Floor Laundry Rm Provides Ease & Practicality With Direct Access To The Garage From The Inside! The Upper Landing Offers A Huge Skylight Illuminating The Staircase & Upper Level! Double Doors To The Enormous Primary Bdrm Offers A SERENE RETREAT, Featuring Spacious Walk-In Closet & Luxurious 6 Pc Ensuite, Complete With A Jacuzzi Tub & Skylight That Bathes The Room In Natural Light - A Perfect Sanctuary For Relaxation! In Addition To The Primary Suite There are 3 Other Oversized Bedrooms Offering Plenty Of Space For Growing Family Or Guests, One Featuring A Convenient 2 Pc Ensuite Which Can Be Converted To A 3 Pc For Added Functionality! The Untouched Lower Level Offers A Blank Canvas, Ready To Be Transformed Into Your Hearts Desires, Theatre, Gym, Recreation Rm, The Possibilities Are Endless For Creating Your Dream Area!
Rooms
- TypeLevelDimensionsFlooring
- FoyerMain9' 5.3" x 11' 9.7"Other
- Living roomMain12' 2" x 19' 2.7"Other
- Dining roomMain12' 2.4" x 13' 5.4"Other
- LibraryMain9' 8.9" x 12' 7.5"Other
- KitchenMain19' 3.4" x 24' 6.4"Other
- Family roomMain13' 5.4" x 18' 6.8"Other
- Laundry roomMain7' 8.9" x 9' 10.1"Other
- Primary bedroom2nd floor12' 4" x 27' 1.5"Other
- Bedroom2nd floor12' 6" x 13' 2.9"Other
- Bedroom2nd floor13' 2.6" x 16' 8"Other
- Bedroom2nd floor13' 2.6" x 15' 5"Other
- Recreation RoomLower25' 11" x 37' 6"Other
Listing Agents
Request More Information
Request More Information
Location
18 Irvine Rd, Toronto, Ontario, M1C 2K3 Canada
Around this property
Information about the area within a 5-minute walk of this property.
Request Neighbourhood Information
Learn more about the neighbourhood and amenities around this home
Request NowPayment Calculator
- $
- %$
- %
- Principal and Interest 0
- Property Taxes 0
- Strata / Condo Fees 0

