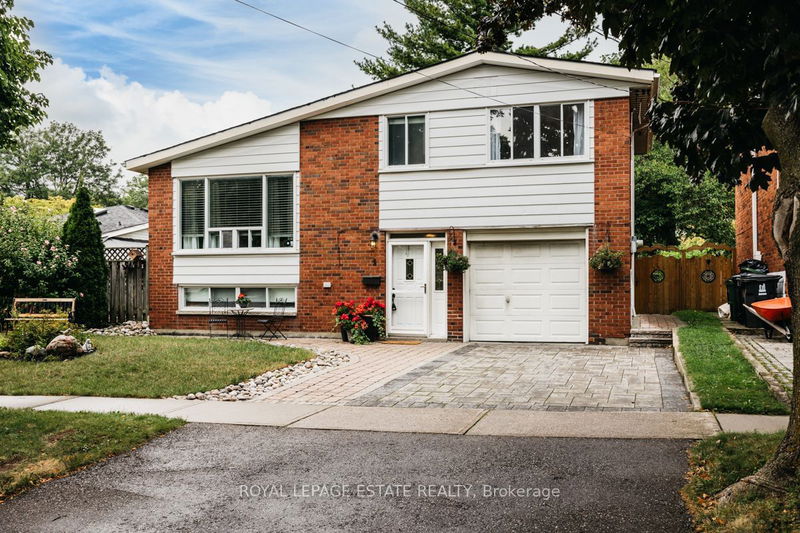Key Facts
- MLS® #: E9311798
- Property ID: SIRC2079319
- Property Type: Residential, Single Family Detached
- Lot Size: 5,627.05 sq.ft.
- Year Built: 51
- Bedrooms: 4
- Bathrooms: 2
- Additional Rooms: Den
- Listed By:
- ROYAL LEPAGE ESTATE REALTY
Property Description
Built-in the mid-century, the homes on these tree-lined streets are established, built to last and have a history of being home to families. Right at the heart sits 4 Benorama Crescent: a 4 bedroom, 2 bath detached sidesplit with a private drive, and a backyard families would dream of. Walk through the front door, and choose where you'd like to go: either up the stairs to the living room, kitchen and 3 bedrooms filled with light, or down the stairs to the family room, or through to that backyard we've hinted at.If you head out back, you'll find the picturesque backyard that makes hosting effortless: the stone patio, the firepit, the lawn space, the vegetable garden hidden around the side, and two extra large storage sheds. And on the way to the back, you'll also find the 4th bedroom & second bathroom, giving the home the potential to split into two separate units: a 3 bedroom home upstairs, and a 1 bedroom home downstairs & on the main level. When you head upstairs, you won't be disappointed by the extra-high vaulted ceilings in the living room, dining room & kitchen, and through to the bedrooms & full bath on the top level of this Mid-Century home. This home embodies all that defines its origin Mid-Century era: the vaulted ceiling on the main level, the outdoor social spaces connecting the interior & exterior, the oversized picture window inviting natural light in - the list goes on and on.
Rooms
- TypeLevelDimensionsFlooring
- Living roomMain9' 10.1" x 4' 9"Other
- KitchenMain15' 6.6" x 10' 8.6"Other
- Primary bedroomUpper9' 10.8" x 12' 10.3"Other
- BedroomIn Between9' 2.2" x 11' 3"Other
- BedroomIn Between9' 6.5" x 6' 1.2"Other
- BedroomIn Between9' 6.1" x 9' 5.7"Other
- Recreation RoomLower12' 11.9" x 10' 2.8"Other
- KitchenLower9' 9.7" x 11' 2.2"Other
- Dining roomLower9' 11.6" x 8' 10.2"Other
- OtherGround floor14' 2.8" x 14' 8.3"Other
- UtilityLower11' 2.6" x 14' 8.3"Other
Listing Agents
Request More Information
Request More Information
Location
4 Benorama Cres, Toronto, Ontario, M1H 1K7 Canada
Around this property
Information about the area within a 5-minute walk of this property.
Request Neighbourhood Information
Learn more about the neighbourhood and amenities around this home
Request NowPayment Calculator
- $
- %$
- %
- Principal and Interest 0
- Property Taxes 0
- Strata / Condo Fees 0

