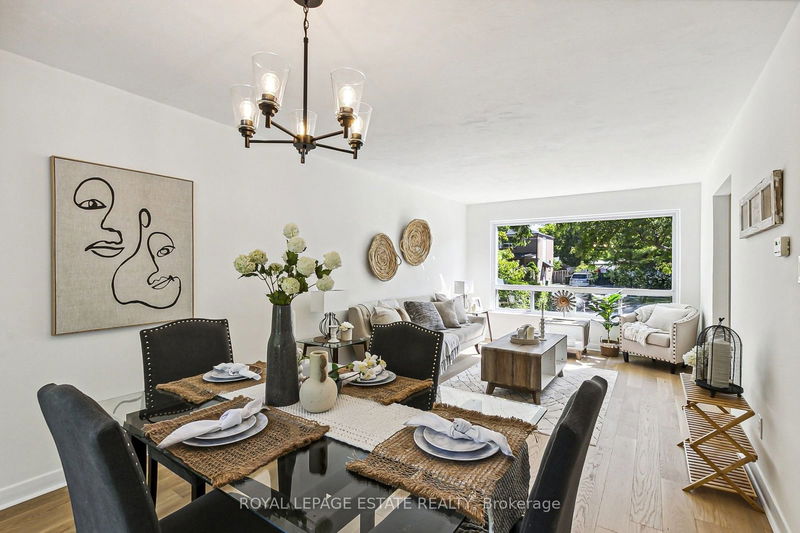Key Facts
- MLS® #: E9311681
- Property ID: SIRC2079316
- Property Type: Residential, Townhouse
- Lot Size: 3,300 sq.ft.
- Bedrooms: 3+1
- Bathrooms: 2
- Additional Rooms: Den
- Parking Spaces: 4
- Listed By:
- ROYAL LEPAGE ESTATE REALTY
Property Description
Ravine lot! - Newly renovated solid brick home located on safe family-friendly street with amazing neighbours. Backing onto beautiful Eglinton ravine! Featuring freshly painted walls and beautiful hardwood floors. Brand new modern kitchen equipped with top-of-the-line LG stainless steel appliances, seamless backsplash, gorgeous stone countertop and soft close cabinets. Entertain friends and family in the open concept living and dining room, with a handy walkout to a lovely back deck. Relax and unwind, surrounded by nature's beauty. Upstairs features a newly renovated 4pc bathroom, 3 spacious bedrooms with great sized windows and closets. Downstairs features a separate side entrance, extra bedroom with an egress window, 3pc bathroom with a sauna, and utility room with washer, dryer and laundry sink. Room for your imagination! Private driveway and detached garage provides ample parking and storage. Loved and cared for by the same family for 60+ years! Come and see why you should make this fantastic house your new home! 2024 Owned HWT, 2024 Garage Door, 2021 Roof, 2015 Furnace & AC. Brand new 2024 stainless steel LG; Double Door Fridge, Stove, Built-In Microwave, & Built-In Dishwasher. +++
Rooms
- TypeLevelDimensionsFlooring
- Living roomMain11' 10.7" x 22' 4.8"Other
- Dining roomMain11' 10.7" x 22' 4.8"Other
- KitchenMain9' 1.4" x 8' 9.5"Other
- Primary bedroomUpper9' 10.5" x 12' 7.1"Other
- BedroomUpper7' 1.4" x 12' 11.9"Other
- BedroomUpper8' 4.7" x 9' 7.3"Other
- BedroomBasement11' 10.7" x 12' 10.7"Other
- UtilityBasement10' 2.4" x 12' 9.4"Other
Listing Agents
Request More Information
Request More Information
Location
156 Woodfern Dr, Toronto, Ontario, M1K 2L5 Canada
Around this property
Information about the area within a 5-minute walk of this property.
Request Neighbourhood Information
Learn more about the neighbourhood and amenities around this home
Request NowPayment Calculator
- $
- %$
- %
- Principal and Interest 0
- Property Taxes 0
- Strata / Condo Fees 0

