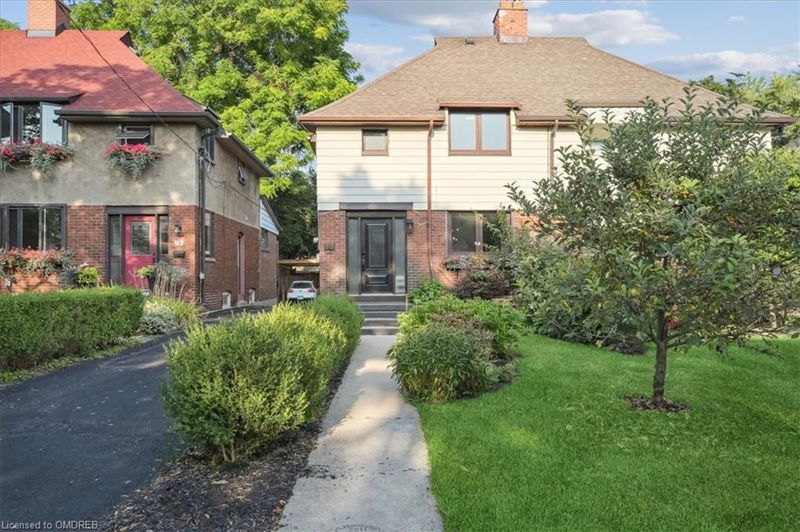Key Facts
- MLS® #: 40642019
- Property ID: SIRC2077650
- Property Type: Residential, Single Family Detached
- Living Space: 1,585 sq.ft.
- Year Built: 1919
- Bedrooms: 3+1
- Bathrooms: 2
- Parking Spaces: 4
- Listed By:
- Sutton Group - Summit Realty Inc., Brokerage
Property Description
Welcome to this beautifully updated residence in Lakeshore Village, one of Toronto's most vibrant and sought-after neighborhoods. Here, lifestyle, convenience, and natural beauty seamlessly converge. This property is ideally situated within walking distance of the lake and offers unparalleled access to a wealth of local amenities and downtown Toronto. The home features a foyer that opens into a spacious, open-concept main floor. The living area boasts hardwood floors and an expansive window, while the dining area provides a seamless transition to a stunning deck and backyard. The kitchen is equipped with new stainless-steel appliances, refaced cabinets, and granite countertops (2023), ensuring both style and functionality. The upper level includes three generously sized bedrooms and a recently renovated bathroom (2023). The lower level is a versatile space featuring a large rec room with pot lights, an additional bedroom, and a four-piece bathroom. Experience the best of Lakeshore Village with a host of local amenities that cater to every lifestyle. Dine at local restaurants, unwind in beautiful waterfront parks, and shop to your heart’s content at the nearby Sherway Gardens Mall. With a range of healthcare facilities and daily conveniences just minutes away, you'll find everything you need right at your doorstep. This Lakeshore Village home offers accessibility, quality education, diverse amenities, and a welcoming community atmosphere. Amenities, schools and transportation information attached
Rooms
- TypeLevelDimensionsFlooring
- Living roomMain11' 3" x 17' 3"Other
- Dining roomMain10' 9.1" x 11' 5"Other
- KitchenMain6' 11" x 7' 4.1"Other
- Primary bedroom2nd floor11' 3.8" x 13' 10.8"Other
- Bedroom2nd floor9' 4.9" x 11' 3.8"Other
- Bedroom2nd floor8' 5.1" x 8' 11.8"Other
- Recreation RoomBasement18' 2.1" x 18' 6"Other
- BedroomBasement8' 6.3" x 8' 9.1"Other
- UtilityBasement5' 4.9" x 14' 2"Other
Listing Agents
Request More Information
Request More Information
Location
95 Eighth Street, Toronto, Ontario, M8V 3C6 Canada
Around this property
Information about the area within a 5-minute walk of this property.
Request Neighbourhood Information
Learn more about the neighbourhood and amenities around this home
Request NowPayment Calculator
- $
- %$
- %
- Principal and Interest 0
- Property Taxes 0
- Strata / Condo Fees 0

