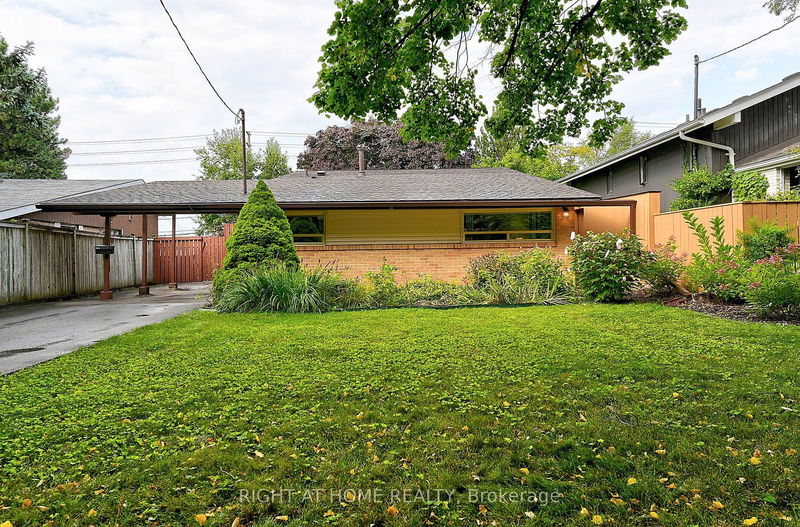Key Facts
- MLS® #: E9309272
- Property ID: SIRC2077356
- Property Type: Residential, Single Family Detached
- Lot Size: 6,014.31 sq.ft.
- Bedrooms: 3
- Bathrooms: 2
- Additional Rooms: Den
- Parking Spaces: 4
- Listed By:
- RIGHT AT HOME REALTY
Property Description
Welcome to the coveted Bendale neighbourhood. This 3-level backsplit features 3 bedrooms, 2 bathrooms, main floor Primary Bedroom and huge sunroom! Walkout from the lower level to a spacious and beautifully landscaped and fully fenced backyard. Nestled on a generously sized lot, it enjoys a private setting with no rear neighbours, providing serene surroundings. Perfectly situated, this property provides easy access to transit, schools, hospital, grocery stores, and more, promising a lifestyle of unparalleled convenience and connectivity. Potential Garden Home Opportunity!
Rooms
- TypeLevelDimensionsFlooring
- Living roomUpper14' 6" x 15' 2.6"Other
- Dining roomUpper10' 5.9" x 10' 8.3"Other
- Solarium/SunroomUpper10' 5.9" x 21' 7.5"Other
- KitchenUpper8' 11.8" x 9' 11.6"Other
- Primary bedroomMain11' 2.8" x 13' 8.1"Other
- BedroomMain9' 7.3" x 14' 3.6"Other
- BedroomMain9' 8.9" x 12' 4.8"Other
- Recreation RoomLower14' 7.1" x 23' 11.7"Other
Listing Agents
Request More Information
Request More Information
Location
34 Oakley Blvd, Toronto, Ontario, M1P 3P3 Canada
Around this property
Information about the area within a 5-minute walk of this property.
Request Neighbourhood Information
Learn more about the neighbourhood and amenities around this home
Request NowPayment Calculator
- $
- %$
- %
- Principal and Interest 0
- Property Taxes 0
- Strata / Condo Fees 0

