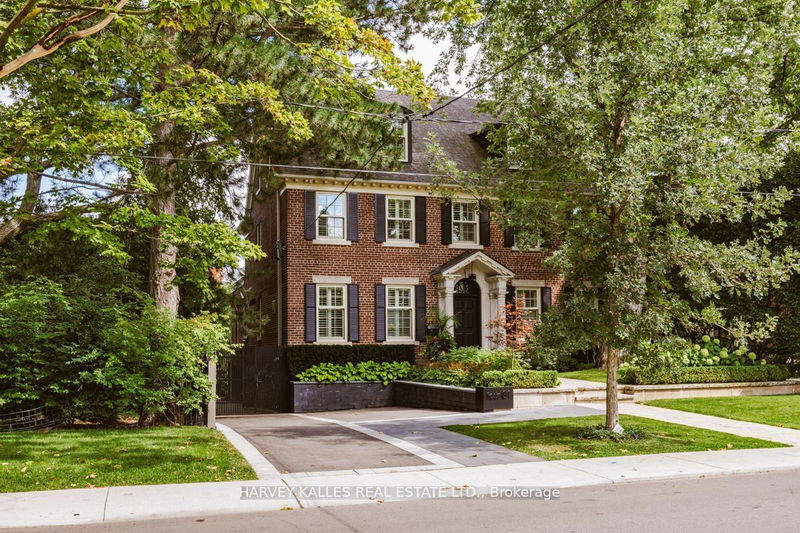Key Facts
- MLS® #: C9310307
- Property ID: SIRC2077275
- Property Type: Residential, Single Family Detached
- Lot Size: 5,529 sq.ft.
- Bedrooms: 4+1
- Bathrooms: 7
- Additional Rooms: Den
- Parking Spaces: 4
- Listed By:
- HARVEY KALLES REAL ESTATE LTD.
Property Description
Sited on one of Forest Hill's most prestigious streets on a beautiful 7083 sq. ft. lot. This elegant Georgian style home offers grand living spaces and luxurious features retaining original details while adding contemporary flair. Heated oak hardwood & porcelain floors, custom panelled wainscotting, marble gas fireplaces, steel & glass internal doors & crown mouldings create perfect ambiance for entertaining complemented by gourmet kitchen featuring high-end appliances, 3-metre long centre-island, restaurant style banquette & plenty of storage space. Family room w/ entertainment centre & walk-out to spacious deck provides a more casual venue. Library on main level w/concealed den is ideal for working from home. The family room with built-in entertainment centre provides relaxation for everyday living. Four plus one well-appointed bedrooms each with ensuite bath. The lower-level entertainment room w/wet bar, exercise studio & laundry room w/ dog wash will surely delight!!
Rooms
- TypeLevelDimensionsFlooring
- FoyerMain7' 1.8" x 31' 2"Other
- Living roomMain14' 2" x 29' 9.8"Other
- LibraryMain14' 2" x 16' 4"Other
- Family roomMain15' 7" x 21' 7.8"Other
- KitchenMain14' 4.8" x 17' 7.8"Other
- Breakfast RoomMain11' 10.7" x 14' 4.8"Other
- Primary bedroom2nd floor14' 6" x 15' 1.8"Other
- Bedroom2nd floor14' 4" x 16' 2.8"Other
- Bedroom3rd floor11' 5" x 17' 5"Other
- Bedroom3rd floor11' 5" x 18' 9.2"Other
- Exercise RoomLower9' 10.1" x 12' 9.9"Other
- Media / EntertainmentLower15' 3.8" x 16' 11.9"Other
Listing Agents
Request More Information
Request More Information
Location
481 Russell Hill Rd, Toronto, Ontario, M5P 2S8 Canada
Around this property
Information about the area within a 5-minute walk of this property.
Request Neighbourhood Information
Learn more about the neighbourhood and amenities around this home
Request NowPayment Calculator
- $
- %$
- %
- Principal and Interest 0
- Property Taxes 0
- Strata / Condo Fees 0

