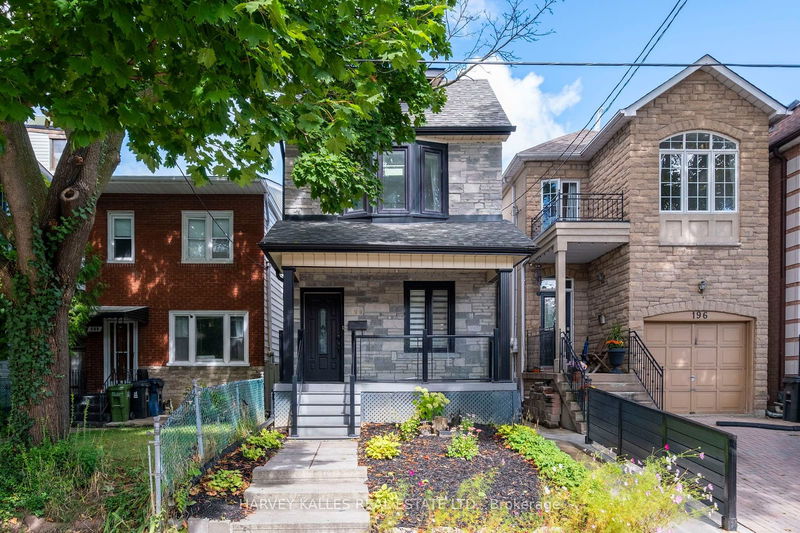Key Facts
- MLS® #: W9310867
- Property ID: SIRC2077218
- Property Type: Residential, Single Family Detached
- Lot Size: 2,000 sq.ft.
- Bedrooms: 3+1
- Bathrooms: 3
- Additional Rooms: Den
- Listed By:
- HARVEY KALLES REAL ESTATE LTD.
Property Description
This stunning fully renovated 3-bedroom, 3-bath detached home in vibrant Christie Pits / Dovercourt Village is completely move-in ready. Renovated from top to bottom in 2017, this house offers modern convenience with no additional work needed. The home features spacious bedrooms, stainless steel appliances, and a walkout deck from the kitchen that leads to a large, sun-filled backyard perfect for entertaining. The charming front porch offers a cozy spot for morning coffee or evening relaxation. Additionally, the property includes a fully self-contained basement apartment, ideal for generating rental income to offset mortgage payments. Located in a highly desirable area, you'll be just steps away from top-rated schools, Fiesta Farms, TTC stations, and Christie Pits Park, as well as a variety of restaurants, cafes, and shopping. This home is the perfect blend of modern living and urban convenience, offering a rare opportunity in one of Toronto's most sought-after neighborhoods.
Rooms
- TypeLevelDimensionsFlooring
- Living roomMain23' 3.1" x 14' 6.8"Other
- KitchenMain18' 11.1" x 11' 9.3"Other
- Primary bedroom2nd floor10' 3.6" x 14' 5.2"Other
- Bedroom2nd floor11' 3.8" x 9' 4.5"Other
- Bedroom2nd floor14' 9.5" x 11' 7.7"Other
- BedroomBasement14' 1.6" x 7' 10.4"Other
- Living roomBasement28' 10.4" x 12' 5.6"Other
Listing Agents
Request More Information
Request More Information
Location
198 Yarmouth Rd, Toronto, Ontario, M6G 1X4 Canada
Around this property
Information about the area within a 5-minute walk of this property.
Request Neighbourhood Information
Learn more about the neighbourhood and amenities around this home
Request NowPayment Calculator
- $
- %$
- %
- Principal and Interest 0
- Property Taxes 0
- Strata / Condo Fees 0

