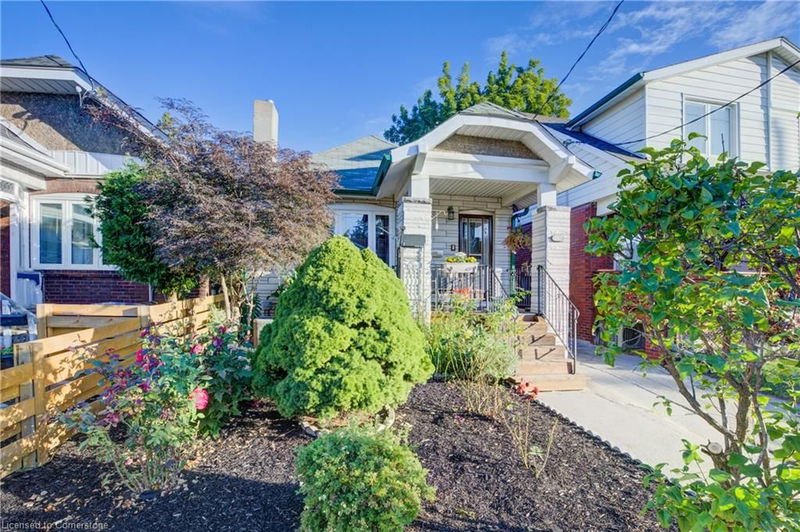Key Facts
- MLS® #: 40643967
- Property ID: SIRC2075480
- Property Type: Residential, Single Family Detached
- Living Space: 1,190.11 sq.ft.
- Year Built: 1925
- Bedrooms: 2
- Bathrooms: 2
- Parking Spaces: 1
- Listed By:
- RE/MAX TWIN CITY REALTY INC. BROKERAGE-2
Property Description
Welcome home to 202 Queensdale Avenue, a charming detached bungalow located in the sought-after Danforth Village/East York neighbourhood of Toronto. This 2 bed, 2 bath home offers over 1100 square feet of finished living space and sits on a fully fenced 24 x 103 foot lot. The property features a covered front porch, a low-maintenance front yard, a shared concrete driveway with a private parking spot at the rear, and a spacious backyard complete with a deck and gazebo—perfect for outdoor gatherings! There is also a detached single garage, providing extra storage options as needed. Inside, the home retains its original character with modern updates. Highlights include a new air conditioner (2023), a roof (2015) with updated eavestroughs, soffits, downspouts, and leaf guards (2023), and hardwood floors installed on the main level (2017). The living room boasts a brick fireplace surround and original stained glass windows, while the separate dining room features a coffered ceiling. The main floor also includes a well laid out kitchen with plenty of prep space and storage, 2 bedrooms both with newly installed widows (2024), and a 3 piece bath. The fully finished basement offers additional living space with a separate walk-up entrance, ideal for in-law potential, and includes a large rec room, a 4 piece bathroom, and an office/den. Located in a well-established neighbourhood, this home is within walking distance to the subway, hospital, schools, parks, and local amenities, and just a 15-minute drive to the Don Valley Parkway. Pride of ownership is evident and this home will not last long!
Rooms
Listing Agents
Request More Information
Request More Information
Location
202 Queensdale Avenue, Toronto, Ontario, M4C 2A9 Canada
Around this property
Information about the area within a 5-minute walk of this property.
Request Neighbourhood Information
Learn more about the neighbourhood and amenities around this home
Request NowPayment Calculator
- $
- %$
- %
- Principal and Interest 0
- Property Taxes 0
- Strata / Condo Fees 0

