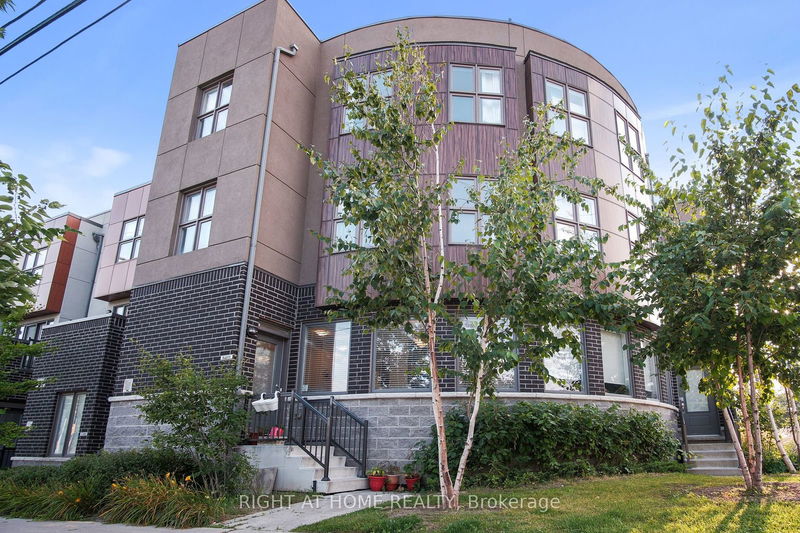Key Facts
- MLS® #: C9308421
- Property ID: SIRC2075211
- Property Type: Residential, Townhouse
- Bedrooms: 3
- Bathrooms: 2
- Additional Rooms: Den
- Parking Spaces: 1
- Listed By:
- RIGHT AT HOME REALTY
Property Description
Discover a spacious 3-storey corner end-unit freehold townhouse in the vibrant Parkwoods-Donalda community, offering the perfect blend of living space and comfort that feels like a semi-detached home. This unique layout features one of the largest layouts within the community and includes three entrances to the unit, including two on the main floor and one in the basement with direct access to your parking space. The basement is one of the largest and most functional within the community with potential to be enjoyed as a secondary entertainment area. The main floor features an open-concept living and dining area with beautiful hardwood floors.The well-appointed kitchen includes stainless steel appliances, ample counter space and a breakfast bar, making meal preparation a delight.The generous layout includes three bedrooms, with the primary bedroom featuring a 3-piece ensuite bathroom.Take a walk upstairs to the 300 square-foot roof-top terrace that features one of the highest and best views within the community. The property includes one underground parking space that is directly accessible from the basement for convenience and security. Located close to public transit, schools, and grocery stores. Close to Highways 401, 404 and DVP. Costco, Rexall, Victoria Terrace, golf courses and several restaurants are nearby. Schedule a showing today and start living your dream lifestyle in Toronto!
Rooms
- TypeLevelDimensionsFlooring
- Living roomMain12' 11.9" x 25' 7.8"Other
- Dining roomMain12' 11.9" x 25' 7.8"Other
- KitchenMain8' 4.5" x 10' 4.7"Other
- Bedroom2nd floor12' 1.2" x 9' 6.6"Other
- Bedroom2nd floor9' 10.5" x 8' 6.3"Other
- Primary bedroom3rd floor10' 7.8" x 22' 5.6"Other
- Recreation RoomBasement23' 7.7" x 13' 1.4"Other
Listing Agents
Request More Information
Request More Information
Location
1972 Victoria Park Ave #12, Toronto, Ontario, M3A 1M2 Canada
Around this property
Information about the area within a 5-minute walk of this property.
Request Neighbourhood Information
Learn more about the neighbourhood and amenities around this home
Request NowPayment Calculator
- $
- %$
- %
- Principal and Interest 0
- Property Taxes 0
- Strata / Condo Fees 0

