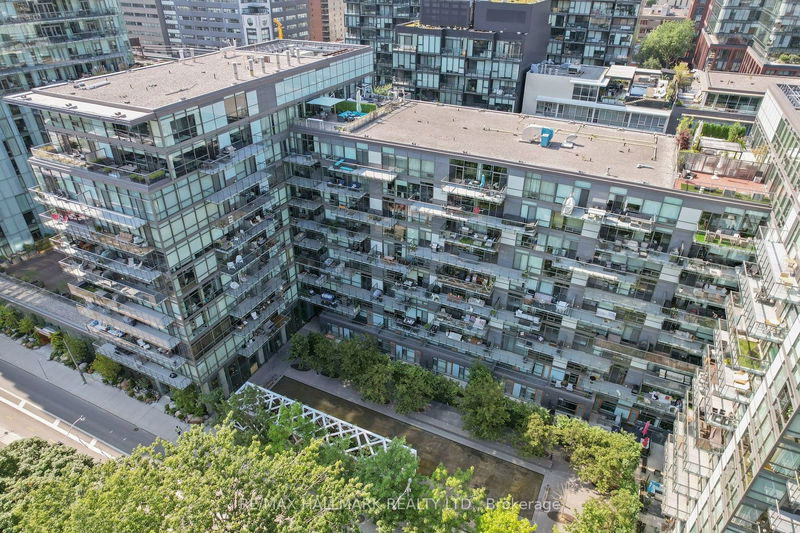Key Facts
- MLS® #: C9306916
- Property ID: SIRC2075173
- Property Type: Residential, Condo
- Bedrooms: 3
- Bathrooms: 2
- Additional Rooms: Den
- Parking Spaces: 1
- Listed By:
- RE/MAX HALLMARK REALTY LTD.
Property Description
Presenting this one-of-a-kind, superbly designed 3 bedroom, 2 bathroom condo in the heart of King West with serene views overlooking the park. Completely renovated down to the studs in 2022/2023, this stunning residence boasts high-end finishes throughout, creating an atmosphere of modern luxury. The open-concept living and dining area is perfect for entertaining, featuring a sleek gourmet kitchen with 6 top-of-the-line appliances, stylish Beauformat cabinetry, and luxurious countertops. The spacious primary bedroom offers a private oasis with noise barrier insulation, built-in TV and Sonos sound system, walk-in closet, and a seductive en-suite bathroom with an ultra rare SAUNA, glass shower, double corian vanity and Toto washlet. The additional bedrooms provide ample space for a guest suite and a home office. With meticulous attention to detail and superior craftsmanship, this condo epitomizes sophisticated urban living in one of Toronto's most vibrant neighbourhoods. Beautiful engineered hardwood throughout, extra large balcony, Lutron lighting and window treatments, and don't miss the spacious pantry off the second bedroom for extra storage. Also includes 3 TVs, a double-size locker and over-sized parking space. 727 features one of the most advanced humidification systems. The highly efficient system automatically detects humidity levels and generates steam which is integrated into the HVAC system. Inclusions : Liebherr Fridge, Miele Induction Stove, AEG Microwave, Liebherr Wine Fridge, Gaggenau Dishwasher, Flame Range Hood, Nortec Humidifier +System, Sauna + Equipment, Lutron Light System, Lutron Automatic Window Treatment System, Living Room 80" TV, Living Room 55 Frame TV, Bedroom 65 Frame TV With Sonos Speakers and Amp, LG ONE Washer and Dryer, Fridge in Pantry. More info at: https://55stewart727.com/unbranded
Rooms
Listing Agents
Request More Information
Request More Information
Location
55 Stewart St #727, Toronto, Ontario, M5V 2V1 Canada
Around this property
Information about the area within a 5-minute walk of this property.
Request Neighbourhood Information
Learn more about the neighbourhood and amenities around this home
Request NowPayment Calculator
- $
- %$
- %
- Principal and Interest 0
- Property Taxes 0
- Strata / Condo Fees 0

