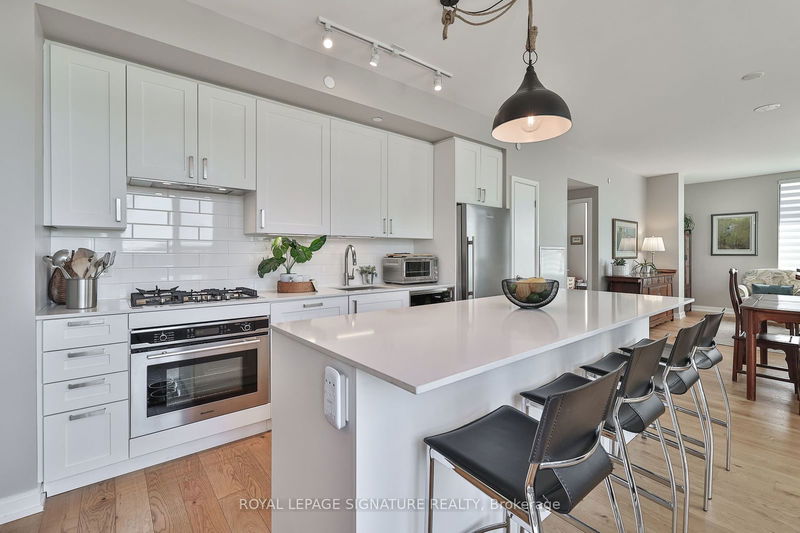Key Facts
- MLS® #: E9307236
- Property ID: SIRC2075123
- Property Type: Residential, Condo
- Year Built: 6
- Bedrooms: 3
- Bathrooms: 3
- Additional Rooms: Den
- Parking Spaces: 1
- Listed By:
- ROYAL LEPAGE SIGNATURE REALTY
Property Description
Welcome to this exclusive boutique building, a hidden gem for those seeking elegance & convenience in Toronto's vibrant Upper Beach neighborhood. Rarely available, this spacious 3-bedrm, 3-bathrm suite offers a fantastic floor plan with over 1,400 sq ft of bright living space, enhanced by floor-to-ceiling windows that invite natural light to illuminate every corner. The gourmet kitchen features an oversized island with ample storage & seating for four, ideal for culinary adventures. It is complemented by a spacious dining area and a generous living room, perfect for family activities or entertaining guests. No detail has been overlooked, enjoy quartz countertops & upgraded full-size appliances, including a gas stove. Finished with dual climate control, hardwood flrs, smooth ceilings, silk blinds & designer paint throughout, ensuring a seamless blend of luxury & comfort. Retreat to the Primary bedrm with walk-in closet, ensuite bath, & soothing soaker tuba sanctuary for relaxation. The south-facing balcony, complete with a gas BBQ hookup, invites leisurely mornings sipping coffee while watching the sunrise & evenings dining al fresco! Located in bustling Kingston Rd Village, you're minutes to Queen St E & the Beach, easy access to transit & just steps away from top-rated schools, parks (Blantyre Park, featuring playground, lighted baseball diamond, & an outdoor pool!), unique boutique shops, excellent restaurants, & lively cafes. Enjoy exceptional amenities including exercise rm, yoga rm, rooftop terrace w/BBQs, gardens & panoramic views, entertainment lounge w/fireplace, library & billiards, main flr pet wash rm, party rm w/kitchen, woodwork rm & guest suite! Don't miss this opportunity to live in the perfect blend of luxury & community in this desirable & established upper beach condo.
Rooms
- TypeLevelDimensionsFlooring
- KitchenGround floor12' 3.6" x 18' 9.9"Other
- Dining roomGround floor12' 3.6" x 18' 9.9"Other
- Living roomGround floor10' 11.8" x 14' 11.9"Other
- Primary bedroomGround floor9' 10.5" x 14' 11.9"Other
- BedroomGround floor8' 4.5" x 10' 4.7"Other
- BedroomGround floor8' 11.8" x 10' 4.7"Other
- Laundry roomGround floor5' 6.2" x 7' 6.4"Other
Listing Agents
Request More Information
Request More Information
Location
1100 Kingston Rd #216, Toronto, Ontario, M1N 1N4 Canada
Around this property
Information about the area within a 5-minute walk of this property.
Request Neighbourhood Information
Learn more about the neighbourhood and amenities around this home
Request NowPayment Calculator
- $
- %$
- %
- Principal and Interest 0
- Property Taxes 0
- Strata / Condo Fees 0

