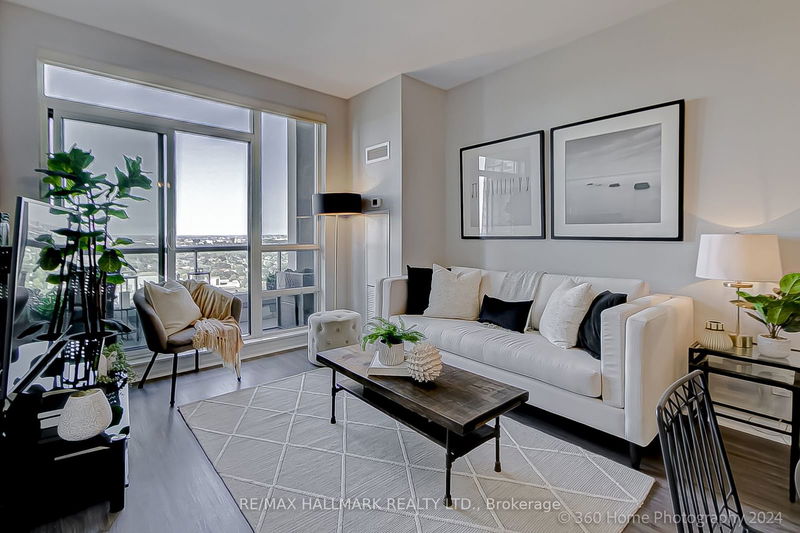Key Facts
- MLS® #: C9306980
- Property ID: SIRC2075104
- Property Type: Residential, Condo
- Bedrooms: 2
- Bathrooms: 1
- Additional Rooms: Den
- Parking Spaces: 1
- Listed By:
- RE/MAX HALLMARK REALTY LTD.
Property Description
Original owner in quality Monarch built Legacy at Herons Hill. Upgraded builders package on Penthouse level with 9' smooth ceilings, over 700 sqft. plus huge terrace with walk outs from every room. Upgraded stainless steel appliances and soaker tub in bathroom. Freshly painted, new flooring and electric light fixtures. Large bright primary bedroom with spacious walk in closet, Parking and locker included! Convenient access to Fairview Mall, DVP, 401 & 404 and short walk to Don Mills Subway Station. Exceptionally functional layout, private and perfect for shared accommodation. 24 hour concierge. Pets allowed: 2 per unit (Dogs max 30 lbs.) Vast array of exclusive amenities including state-of-the-art gym, party room, indoor pool, sauna, steam room, hot tub and BBQ area, concierge services, bike storage, media room, games room, guest suites, and more. EV chargers available at owners expense. Don't miss the moment to buy right when opportunity knocks!
Rooms
Listing Agents
Request More Information
Request More Information
Location
30 Herons Hill Way #PH02, Toronto, Ontario, M2J 0A7 Canada
Around this property
Information about the area within a 5-minute walk of this property.
Request Neighbourhood Information
Learn more about the neighbourhood and amenities around this home
Request NowPayment Calculator
- $
- %$
- %
- Principal and Interest 0
- Property Taxes 0
- Strata / Condo Fees 0

