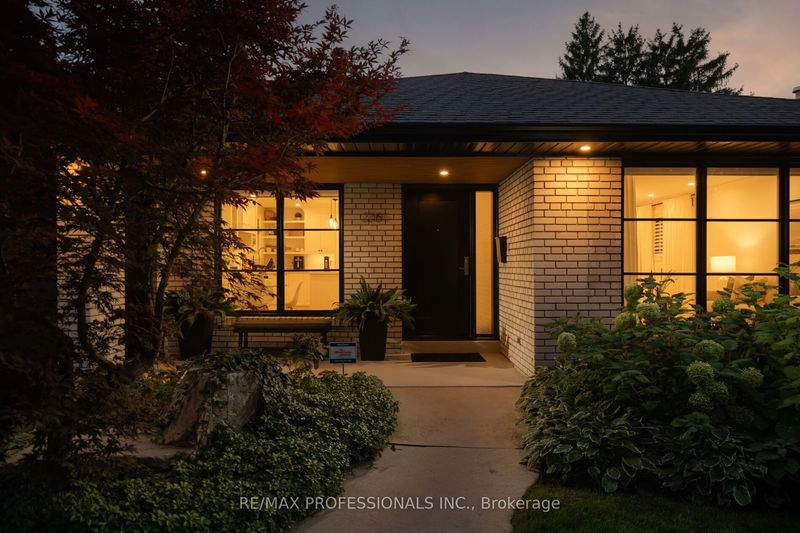Key Facts
- MLS® #: W9305865
- Property ID: SIRC2073835
- Property Type: Residential, Single Family Detached
- Lot Size: 8,667.55 sq.ft.
- Bedrooms: 4+1
- Bathrooms: 3
- Additional Rooms: Den
- Parking Spaces: 6
- Listed By:
- RE/MAX PROFESSIONALS INC.
Property Description
Absolutely no expenses spared at 206 Lloyd Manor Rd. This stunning home has been updated from top to bottom with quality finishes and the utmost attention to detail! Modern Luxury defines this spacious 4+1 Bedroom home situated in Princess-Rosethorn, one of Etobicoke's most desired neighbourhoods and located in a wonderful school district. Let's start outside, where you will be greeted with a beautifully manicured and landscaped yard, a double private driveway and a 2 car garage which has also been updated with built in storage, wall organizers, LED lighting and rubber flooring. Walking inside you will be welcomed with the warmth & Abundance of the natural light, wide plank oak floors, a stunning chef inspired kitchen with quartz counters, double fridge, a Bertazzoni gas stove, B/I dishwasher & microwave, custom bench seating and built in dining cabinet. Kitchen cabinets are wood interior. Large living and dining area, ideal for entertaining with custom wine display cabinet. Just a few steps down to the sun-filled family room and bar/entertainment area with an original stone fireplace, an additional bedroom that can also be used as an office or playroom, a laundry room and a 3 pc luxury bathroom. Walk-out to your side yard and backyard oasis. Super serene setting with patio for dining and relaxing as well as a built-in BBQ and cabana, Custom firepit area and don't forget the side yard showcasing the beautiful roses, hydrangeas and the perfect spot for your vegetable garden. The basement is a continuation of the beautiful finishes and custom features found through out, offering a large rec area with kitchenette, an additional bedroom/office and a 4 pc Bathroom with built-in sauna. Last but not least, upstairs offers 3 spacious bedrooms all with great size closets and primary bedroom with his and hers walk-in closets, a 5 pc spa like bathroom with large shower and free standing soaker tub!
Listing Agents
Request More Information
Request More Information
Location
206 Lloyd Manor Rd, Toronto, Ontario, M9B 5K6 Canada
Around this property
Information about the area within a 5-minute walk of this property.
Request Neighbourhood Information
Learn more about the neighbourhood and amenities around this home
Request NowPayment Calculator
- $
- %$
- %
- Principal and Interest 0
- Property Taxes 0
- Strata / Condo Fees 0

