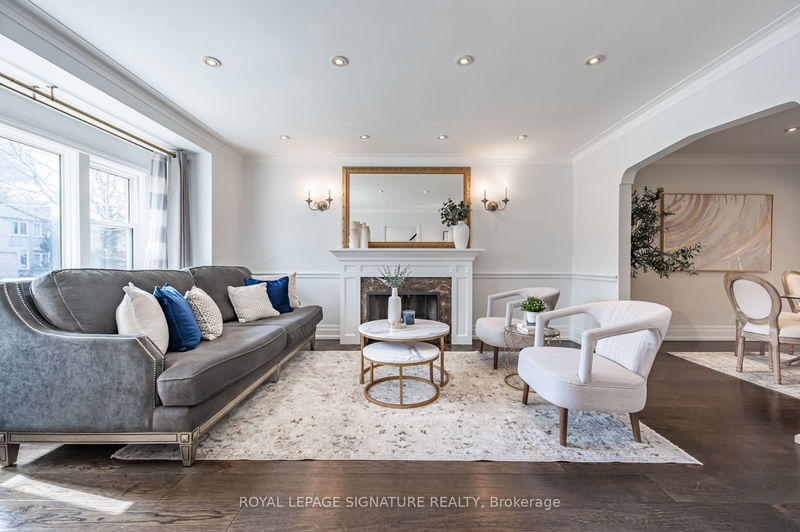Key Facts
- MLS® #: E9303836
- Property ID: SIRC2071463
- Property Type: Residential, Single Family Detached
- Lot Size: 5,718.74 sq.ft.
- Bedrooms: 3+1
- Bathrooms: 2
- Additional Rooms: Den
- Parking Spaces: 3
- Listed By:
- ROYAL LEPAGE SIGNATURE REALTY
Property Description
Welcome To The Prestigious And Sought After Parkview Hills! This Meticulously Maintained Rarely Available 2-Storey Home Is Perfect For Families Of All Shapes And Sizes. Located On A Very Large & Generous 40' X 142' Lot, This East York Gem Features A Fully Equipped Kitchen With Stainless Steel Appliances, A Bright, Family-Oriented Living Room along with a Dining Room That Walks Out To The Breathtaking Outdoor Oasis, With Covered Terrace. The Spacious Upper Floor Boasts 3 Full Bedrooms & Recently Renovated Bathroom With Italian Marble, Dual Heated Floors & Top Of The Line Custom Finishes. Side Entrance To The Large & Finished Basement Opens Up Lots Of Opportunities For A Basement Apartment/In-Law Suite. Dvp Is Only Mins Away, Aaa+ Schools In The Area, Steps To Parks & Trails. Grocery, Restaurants & Unique Cafe's Are Around The Corner. Don't Miss Taking A Look At This Gorgeous Property!
Rooms
- TypeLevelDimensionsFlooring
- Living roomMain16' 11.9" x 13' 1.8"Other
- Dining roomMain11' 3.8" x 11' 1.8"Other
- KitchenMain11' 3" x 8' 7.1"Other
- Primary bedroomUpper14' 11.9" x 10' 7.8"Other
- BedroomUpper8' 11.8" x 12' 4.8"Other
- BedroomUpper11' 3.8" x 10' 7.8"Other
- Recreation RoomLower14' 2.8" x 12' 11.9"Other
- UtilityLower10' 11.8" x 11' 10.7"Other
- Laundry roomLower10' 11.8" x 8' 2.8"Other
Listing Agents
Request More Information
Request More Information
Location
44 Parkview Hill Cres, Toronto, Ontario, M4B 1P9 Canada
Around this property
Information about the area within a 5-minute walk of this property.
Request Neighbourhood Information
Learn more about the neighbourhood and amenities around this home
Request NowPayment Calculator
- $
- %$
- %
- Principal and Interest 0
- Property Taxes 0
- Strata / Condo Fees 0

