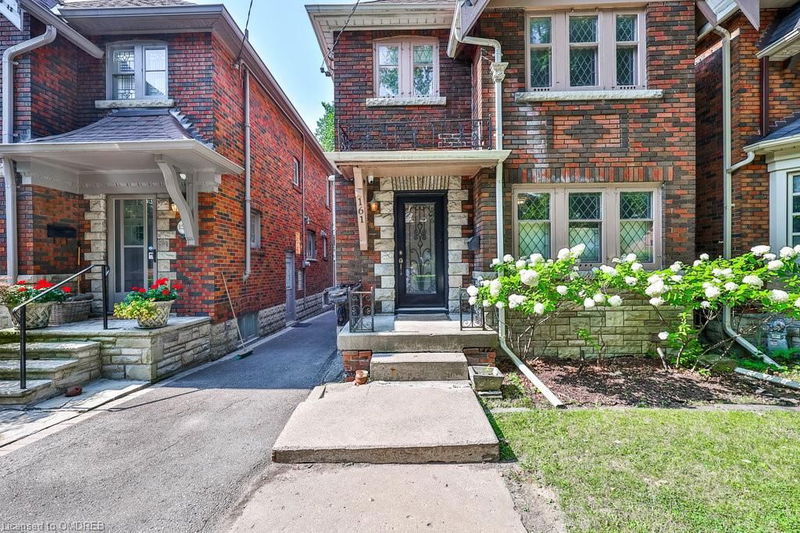Key Facts
- MLS® #: 40642027
- Property ID: SIRC2069248
- Property Type: Residential, Single Family Detached
- Living Space: 1,459 sq.ft.
- Bedrooms: 3
- Bathrooms: 2
- Parking Spaces: 2
- Listed By:
- Royal LePage Real Estate Services Phinney Real Est
Property Description
Located in Prestigious Forest Hill in the Chaplin Estates neighbourhood, this well-cared for home is the perfect retreat from city life. Backing onto the scenic Beltline Trail, this property boasts a backyard oasis including a bountiful garden, shed, upper and lower decks and hot tub. The extraordinary millwork in this two-storey home has been well-kept, from the basket-weave hardwood floors to the intricate wood details surrounding the stoned fireplace in the living room. Enter the formal dining room adorned with rich hardwood wainscoting and overlooking the manicured backyard. The updated kitchen features a breakfast area with walkout to the deck and hot tub. The second floor features a sky light, illuminating the stairs and hallways, and three freshly-painted generous-sized bedrooms, one with a walkout to a second-floor terrace. A cedar linen closet and four-piece tiled bathroom rounds out the second floor. Lower level features a separate entrance, full bathroom and over-sized above-grade windows. Upgraded with 200 amps. Great space for in-law, teenager suite or income potential! Within a top-rank school catchment. Walking distance to Davisville subway station, Chaplin LRT station, public transportation, restaurants and shopping. Easy access to major highways.
Rooms
- TypeLevelDimensionsFlooring
- Living roomMain12' 8.8" x 17' 8.9"Other
- Dining roomMain10' 11.8" x 13' 10.9"Other
- DenLower11' 1.8" x 8' 7.1"Other
- Bedroom2nd floor10' 7.8" x 11' 10.1"Other
- Bedroom2nd floor8' 7.9" x 12' 9.4"Other
- Breakfast RoomMain6' 3.9" x 8' 2.8"Other
- Primary bedroom2nd floor12' 9.4" x 16' 2"Other
- KitchenMain7' 8.9" x 17' 3"Other
- Recreation RoomLower18' 4" x 15' 5"Other
Listing Agents
Request More Information
Request More Information
Location
161 Chaplin Crescent, Toronto, Ontario, M5P 1B1 Canada
Around this property
Information about the area within a 5-minute walk of this property.
Request Neighbourhood Information
Learn more about the neighbourhood and amenities around this home
Request NowPayment Calculator
- $
- %$
- %
- Principal and Interest 0
- Property Taxes 0
- Strata / Condo Fees 0

