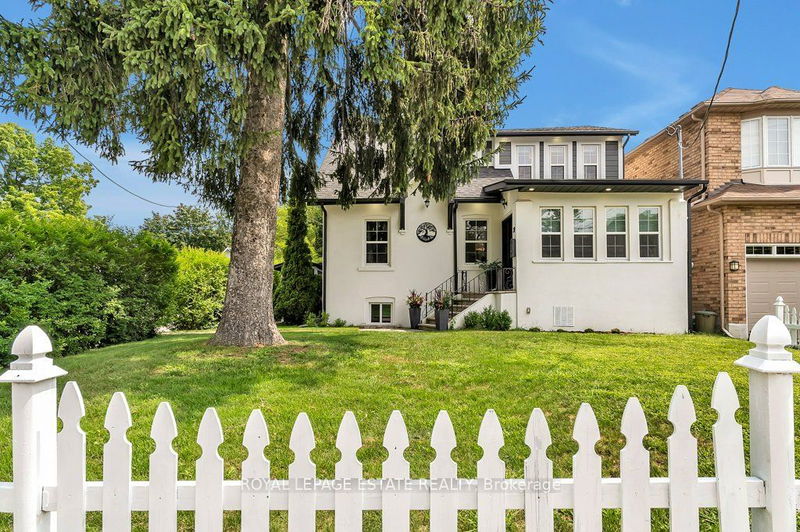Key Facts
- MLS® #: E9301416
- Property ID: SIRC2068894
- Property Type: Residential, Single Family Detached
- Lot Size: 4,420 sq.ft.
- Bedrooms: 4+1
- Bathrooms: 3
- Additional Rooms: Den
- Parking Spaces: 2
- Listed By:
- ROYAL LEPAGE ESTATE REALTY
Property Description
Welcome to 39 Valhalla set on an expansive, private corner lot surrounded by lush hedges in the heart of Birch Cliff. This pocket is one of Scarborough's hidden gems. If you know, you know...otherwise you need to come and see! This home is the perfect blend of grandeur and cozy ambiance, an oasis for both tranquil family life and lively social gatherings. As you walk through the door, the expansive foyer unfolds into a gracefully designed floor plan with Canadian engineered hardwood floors. Bedroom options galore with 3 second floor bedrooms, generous main floor office or bedroom with 2pc ensuite & lower level bedroom with above grade windows. Venture outside to the breathtaking backyard, an idyllic setting for both relaxation and vibrant celebrations. The interlock landscaping and a ready-to-plant vegetable garden await, while a picturesque playhouse promises endless fun for the kids. Enhancing the functionality of this home is a sizable 1.5-car garage with bonus 2nd floor attic storage and a handy garden shed at the side of the house for ease. This home is mere steps from the lake,Toronto Hunt Club, The Beaches, and Rosetta McLain Park with scenic waterfront & cycling trails. This house has the kind of backyard where memories are made. Don't miss it!
Rooms
- TypeLevelDimensionsFlooring
- FoyerMain9' 10.1" x 11' 1.8"Other
- Living roomMain12' 7.9" x 16' 1.7"Other
- Dining roomMain11' 4.6" x 12' 7.9"Other
- KitchenMain10' 11.8" x 12' 8.8"Other
- BedroomMain10' 8.6" x 11' 4.6"Other
- Bedroom2nd floor11' 9.7" x 13' 2.9"Other
- Bedroom2nd floor11' 1.8" x 15' 4.6"Other
- Bedroom2nd floor7' 10.8" x 10' 8.6"Other
- BedroomLower9' 5.7" x 11' 5.7"Other
- Recreation RoomLower14' 9.9" x 18' 8.8"Other
- Laundry roomLower14' 5.6" x 15' 11.7"Other
Listing Agents
Request More Information
Request More Information
Location
39 Valhalla Blvd, Toronto, Ontario, M1N 3B1 Canada
Around this property
Information about the area within a 5-minute walk of this property.
Request Neighbourhood Information
Learn more about the neighbourhood and amenities around this home
Request NowPayment Calculator
- $
- %$
- %
- Principal and Interest 0
- Property Taxes 0
- Strata / Condo Fees 0

