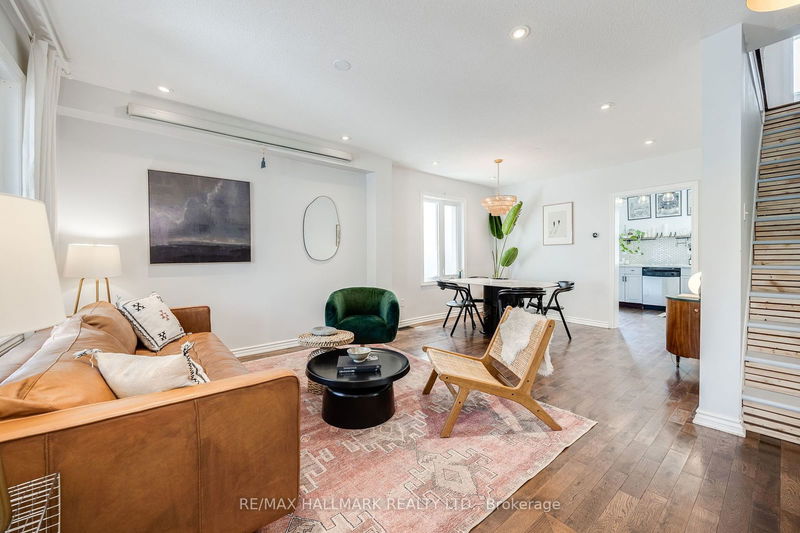Key Facts
- MLS® #: E9300062
- Property ID: SIRC2068767
- Property Type: Residential, Single Family Detached
- Lot Size: 2,150 sq.ft.
- Bedrooms: 3
- Bathrooms: 2
- Additional Rooms: Den
- Listed By:
- RE/MAX HALLMARK REALTY LTD.
Property Description
Toronto, at your doorstep: this Danforth Village Darling is perfect for you! Recently updated and renovated throughout, your new home is turn-key and ready. You'll love the bright, open living and dining spaces - perfect spots for family hangs, battery re-charging and A+ entertaining. A modern, classy kitchen boasts plenty of counter space and storage, leading to a walk-out sundeck (with a bonus slide to the yard), where the fun continues. That peaceful backyard escape also comes with a Weber BBQ, already connected to an outdoor gas line - giving you all the steak and the sizzle. 3 upstairs bedrooms offer plenty of space and storage, including a Primary fit for a King-(sized bed). The European designed bathroom has been fully renovated and is as functional and efficient as it is elegant and stylish (in other words, very European). The fully finished basement extends your living space and with over 2 meters of standing room, you won't hit your head. Walk to TTC's Woodbine Stn. in less than 10 mins to venture across the Bloor Line and beyond. Fantastic restaurants punctuate Danforth Village, where you'll also find excellent shopping and the city's best parks quite literally at your doorstep. Head straight south for your beach and boardwalk fixes - check. This one is an absolute gem - Woodbine welcomes you!
Rooms
- TypeLevelDimensionsFlooring
- Living roomMain15' 11" x 11' 9.3"Other
- Dining roomMain11' 8.9" x 9' 5.3"Other
- KitchenMain15' 11" x 9' 5.7"Other
- Primary bedroom2nd floor15' 5" x 9' 9.3"Other
- Bedroom2nd floor9' 6.9" x 12' 7.1"Other
- Bedroom2nd floor9' 7.3" x 10' 8.6"Other
- BathroomUpper5' 9.6" x 7' 2.5"Other
- Recreation RoomBasement13' 11.7" x 15' 11"Other
- OtherBasement6' 11.8" x 4' 7.9"Other
- BathroomBasement5' 1.4" x 7' 8.1"Other
Listing Agents
Request More Information
Request More Information
Location
1154 Woodbine Ave, Toronto, Ontario, M4C 4C9 Canada
Around this property
Information about the area within a 5-minute walk of this property.
Request Neighbourhood Information
Learn more about the neighbourhood and amenities around this home
Request NowPayment Calculator
- $
- %$
- %
- Principal and Interest 0
- Property Taxes 0
- Strata / Condo Fees 0

