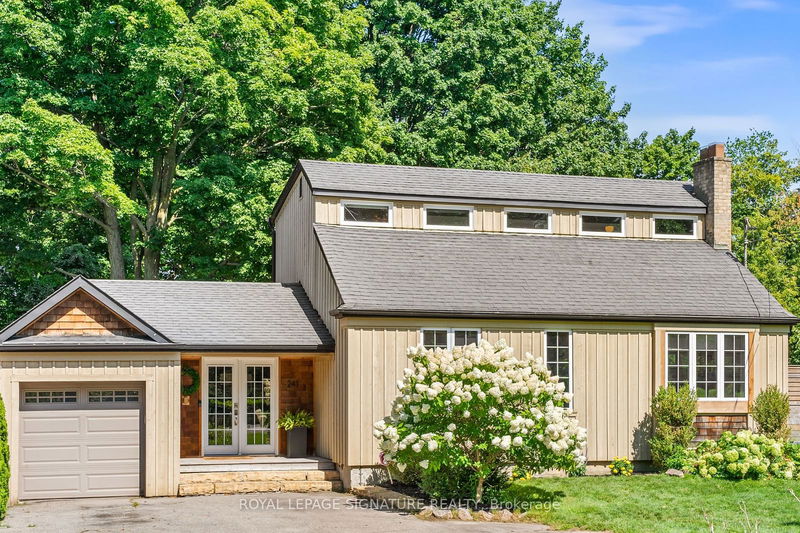Key Facts
- MLS® #: E9300071
- Property ID: SIRC2068684
- Property Type: Residential, Single Family Detached
- Lot Size: 16,861.74 sq.ft.
- Bedrooms: 3
- Bathrooms: 2
- Additional Rooms: Den
- Parking Spaces: 6
- Listed By:
- ROYAL LEPAGE SIGNATURE REALTY
Property Description
Discover a stunning waterfront gem in the highly sought-after West Rouge community! 241 Rouge Hills Drive offers the rare opportunity to experience cottage life in the city. Canoe, kayak, paddle, fish, or skate right from your private dock into the mouth of the Rouge River. This serene and private oasis is just steps from Lake Ontario, Rouge Beach Park, and the Waterfront Trail. The charming home features spacious living areas, breathtaking water views, and large windows that flood the space with natural light. With endless possibilities, this expansive lot with riparian rights (owned waterfront) is your chance to create the waterfront dream home you've always wanted. Conveniently located just minutes from the Rouge GO station, 401, TTC, West Rouge Community Center, tennis courts and all levels of schools. This home is also close to local favorites like the Black Dog Pub where everyone will know your name, Lamannas for famous lasagna and desserts, Marks Pizza for gourmet slices, and Remedy Beauty and Co. for a little pampering. Don't miss this incredible opportunity to own a waterfront property with unmatched potential, offering a perfect blend of natural beauty and urban convenience!
Rooms
Listing Agents
Request More Information
Request More Information
Location
241 Rouge Hills Dr, Toronto, Ontario, M1C 2Y9 Canada
Around this property
Information about the area within a 5-minute walk of this property.
Request Neighbourhood Information
Learn more about the neighbourhood and amenities around this home
Request NowPayment Calculator
- $
- %$
- %
- Principal and Interest 0
- Property Taxes 0
- Strata / Condo Fees 0

