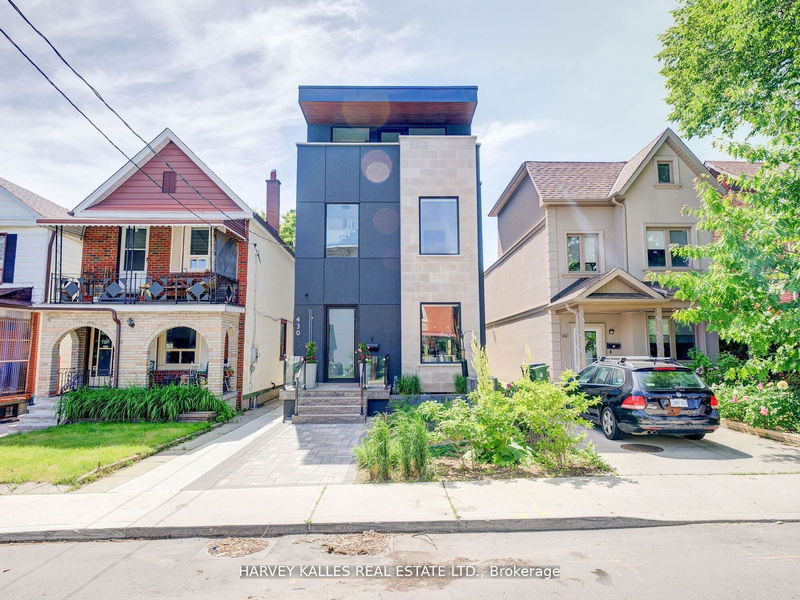Key Facts
- MLS® #: W9298275
- Property ID: SIRC2066835
- Property Type: Residential, Single Family Detached
- Lot Size: 2,802.15 sq.ft.
- Bedrooms: 4+1
- Bathrooms: 5
- Additional Rooms: Den
- Parking Spaces: 2
- Listed By:
- HARVEY KALLES REAL ESTATE LTD.
Property Description
Your Dream Home Exists! This Fab Nearly New Detached Home Is Nestled On A Quiet Street In One Of The City's Most Sought After Locations, Views Of The CN Tower & The City From The 3rd Floor Balcony Are Breathtaking & Calming At The Same Time, Gorgeous Unobstructed Sunset Views From 3rd & Second Floor Balconies, Custom One Of A Kind Modern Home W/Timeless Finishes & The Perfect Design With Over 2700 Sq Ft Of Lavish Living Space, The Main Floor Showcases A 3 Sided Marble Fireplace Which Is Followed By A 40 Foot Wall Of Cabinetry In This Fabulous Cooks Kitchen, Centre Island Is a Conversation Piece & Is Perfect For Entertaining Guests, A Custom Built To Match Wall Unit On Other Side + Storage Under The Island Are Perfect For Storing All Your Cooking Accessories, Integrated High End Appliances & Porcelain Countertops, The Dining Room Has Built In Shelves & A Porcelain Top Servery & Wine Fridge, Spacious Main Floor Family Room With Custom Built In Bookshelves & Tv Accent Wall, Wall To Wall Floor To Ceiling Windows, Main Fl Mud Room W/Heated Fl & Double Closet, Walk Out To Deck & Private Fenced West Facing Yard, Hardwood Floors Thru-out All The Above Grade Levels, Solid 8 Ft Doors Thru-out, 2nd Level Features 3 Spacious Bedrooms - 2 West Facing With Walk In Closets & Direct Balc Access & Shared 3 Pc Bath, The 3rd Has A Double Closet & 4 Pc Ens, Convenient Laundry Rm On 2nd Level, Third Level Primary Room Is An Oasis You Will Never Want To Leave! 2 Private Terraces, Cove Lighting, A Walk In Closet, A Den/Office With B/I Desk & A Spa Like 5 Piece Ensuite With A Freestanding Soaker Tub & Water Closet, & Heated Floors, Bsmt High Ceilings, Vinyl Floors, Spacious Rec Rm, 4 Piece Bath & 2 Bdrms/Gym, This Home Has Tons Of Curb Appeal & A Maintenance Free Front Yard, Laneway Parking For 2 Cars, Custom Built Storage Shed, Short Walk To Trendy Geary Street, So Close To Downtown But In A Quiet Calm Area - This Fantastic Home Has Everything You Have Been Waiting For & So Much More!
Rooms
- TypeLevelDimensionsFlooring
- Living roomMain13' 1.4" x 13' 9.3"Other
- Dining roomMain11' 5.7" x 14' 5.2"Other
- KitchenMain13' 1.4" x 14' 5.2"Other
- Family roomMain12' 1.6" x 15' 5"Other
- Mud RoomMain3' 10" x 10' 5.9"Other
- Bedroom2nd floor9' 6.1" x 13' 5.4"Other
- Bedroom2nd floor8' 10.2" x 13' 1.4"Other
- Bedroom2nd floor8' 10.2" x 13' 1.4"Other
- Primary bedroom3rd floor13' 9.3" x 18' 5.3"Other
- Home office3rd floor7' 6.5" x 10' 9.9"Other
- Recreation RoomBasement12' 9.5" x 26' 10.8"Other
- BedroomBasement10' 9.9" x 13' 9.3"Other
Listing Agents
Request More Information
Request More Information
Location
430 Westmoreland Ave N, Toronto, Ontario, M6H 3A7 Canada
Around this property
Information about the area within a 5-minute walk of this property.
Request Neighbourhood Information
Learn more about the neighbourhood and amenities around this home
Request NowPayment Calculator
- $
- %$
- %
- Principal and Interest 0
- Property Taxes 0
- Strata / Condo Fees 0

