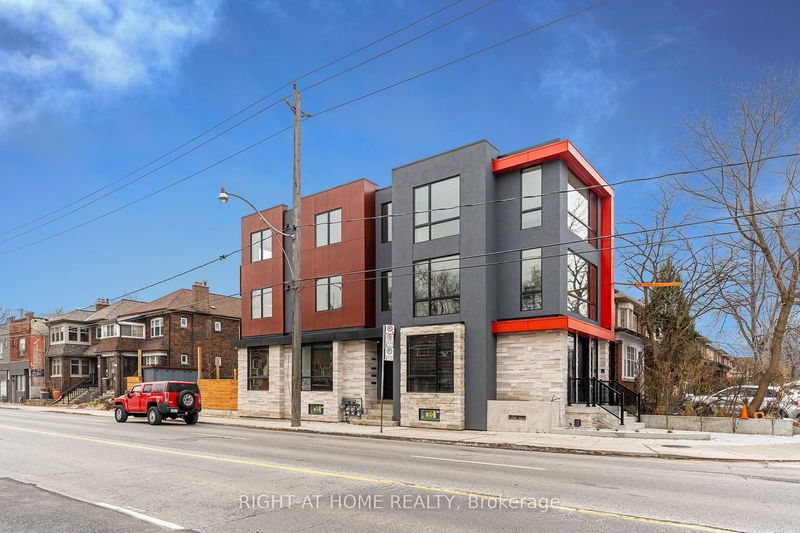Key Facts
- MLS® #: W9298647
- Property ID: SIRC2066799
- Property Type: Residential, Other
- Lot Size: 2,200 sq.ft.
- Bedrooms: 5
- Bathrooms: 4
- Additional Rooms: Den
- Parking Spaces: 2
- Listed By:
- RIGHT AT HOME REALTY
Property Description
Incredible Opportunity To Own This Flagship Commercial Building In The BabyPoint Gates Bia. Approx 4,000 sf of living space. Unique, Fully Automated w/ Control4, very High End finished Main Floor- Studio/Office Space 1,100 sf & 10' Ceilings, Custom Lighting, Custom Millwork throughout. 2nd & 3rd Floor-Fully Equipped Suites 1,000 sf, 9' ceilings, 2 Bedrooms in each Suite, Open Concept Dining/Living, Floor to Ceilings Windows, Balconies & own Laundry, High End Appliances & Custom Millwork throughout. Lower Level-1 Bedroom Suite fully equipped, 900 sf. This is a NEW Building Professionally Designed & Built with very High Quality. Building includes separate entrances to all levels & all seprately metered. The Possibilities & Options are Exceptional. Property Partially Tenanted. Walking Distance to Jane Subway & BloorWest Village. Experience the Perfect Blend of Modern Living & Professional Convenience at Babypoint. This Contemporary New Building Offers a Unique live-work Opportunity, Ideal for Entrepreneurs, Creatives, & Professionals alike. This can also be an Extraordinary Investment Opportunity, where Cutting-Edge Automation meets Prime Location. Designed with the Future in Mind, this Contemporary Property Features Advanced Smart Home Technology. Whether you're looking for a Modern Space to call Home or a High-Potential Investment, this Property Promises Long-Term Value & a Lifestyle of Effortless Sophistication.
Rooms
- TypeLevelDimensionsFlooring
- Bedroom3rd floor8' 11.8" x 12' 9.4"Other
- Living room3rd floor14' 11" x 14' 11"Other
- Kitchen3rd floor12' 9.4" x 8' 6.3"Other
- Bedroom2nd floor8' 11.8" x 12' 9.4"Other
- Living room2nd floor14' 11" x 14' 11"Other
- Kitchen2nd floor12' 9.4" x 8' 6.3"Other
- BedroomLower14' 11" x 12' 11.9"Other
- KitchenLower14' 11" x 12' 11.9"Other
Listing Agents
Request More Information
Request More Information
Location
218 Jane St, Toronto, Ontario, M6S 3Y9 Canada
Around this property
Information about the area within a 5-minute walk of this property.
Request Neighbourhood Information
Learn more about the neighbourhood and amenities around this home
Request NowPayment Calculator
- $
- %$
- %
- Principal and Interest 0
- Property Taxes 0
- Strata / Condo Fees 0

