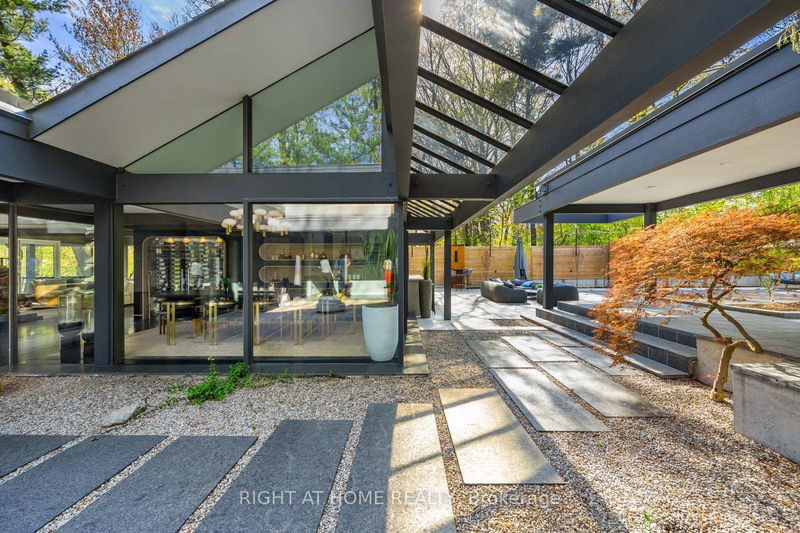Key Facts
- MLS® #: W9299468
- Property ID: SIRC2066782
- Property Type: Residential, Single Family Detached
- Lot Size: 23,250 sq.ft.
- Bedrooms: 3
- Bathrooms: 5
- Additional Rooms: Den
- Parking Spaces: 8
- Listed By:
- RIGHT AT HOME REALTY
Property Description
Discover a Once-in-a-Lifetime Opportunity to own this Stunning & Innovative Beauty, a Stunning Tribute to the Legendary Architect Frank Lloyd Wright. Situated on one of the most Prestigious Streets in the Highly Sought-after Humbervalley-Kingsway area, this Architectural Masterpiece Embodies Timeless Elegance & Modern Luxury. This House Seamlessly Blends with its Natural Surroundings, offering a Serene Retreat while being just moments away from Urban Conveniences. Its Prime Location provides quick access to major highways, making commuting to Downtown Toronto effortless. Additionally, High Park, with its Lush Greenery & Recreational Opportunities, is just a short drive away, offering an Oasis of Nature close to Home. Golf Enthusiasts will Appreciate the Proximity to St. Georges Golf Course, just a short walk away. Step Outside to Discover a Heated Pool, a Fully Equipped Pool Cabana, & an Exterior Shower that offers a full Nature Experience. Multiple Levels of Patios provide Endless options for Relaxation & Entertainment, all Surrounded by a Mature Canopy of Trees. The Outdoor Kitchen is fully Equipped, Ensuring that Outdoor Dining is as Effortless as it is Enjoyable.Dont miss your chance to Own this Unique Property that Captures the Spirit of one of the Worlds Greatest Architects while offering the Best of Toronto Living. It is more than just a HOME its a LEGACY.
Rooms
- TypeLevelDimensionsFlooring
- BedroomMain23' 6.2" x 31' 7.9"Other
- BedroomMain12' 11.9" x 13' 5.8"Other
- BedroomMain12' 11.9" x 13' 5.8"Other
- Home officeMain17' 7" x 10' 8.3"Other
- KitchenMain16' 1.2" x 13' 1.4"Other
- Living roomMain15' 5" x 13' 1.4"Other
- Dining roomMain18' 11.5" x 27' 2.7"Other
- Family roomIn Between26' 2.9" x 31' 5.9"Other
- Recreation RoomLower12' 3.6" x 15' 11.7"Other
- BathroomLower15' 5" x 13' 1.4"Other
- Exercise RoomLower12' 11.9" x 17' 11.7"Other
- Home officeIn Between9' 8.5" x 9' 11.6"Other
Listing Agents
Request More Information
Request More Information
Location
80 North Dr, Toronto, Ontario, M9A 4R2 Canada
Around this property
Information about the area within a 5-minute walk of this property.
Request Neighbourhood Information
Learn more about the neighbourhood and amenities around this home
Request NowPayment Calculator
- $
- %$
- %
- Principal and Interest 0
- Property Taxes 0
- Strata / Condo Fees 0

