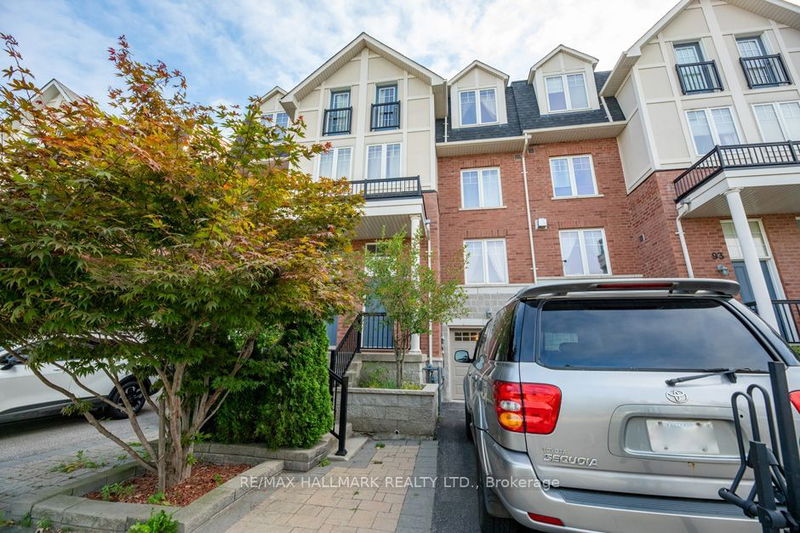Key Facts
- MLS® #: E9298189
- Property ID: SIRC2066743
- Property Type: Residential, Townhouse
- Lot Size: 1,303.21 sq.ft.
- Bedrooms: 4+1
- Bathrooms: 3
- Additional Rooms: Den
- Parking Spaces: 2
- Listed By:
- RE/MAX HALLMARK REALTY LTD.
Property Description
This exceptional 3 storey townhome is an exquisite find, offering the benefit of being freehold. Boasting 4 generously sized bedrooms and 3 elegantly designed bathrooms, this home showcases a spacious layout enhanced by stunning hardwood flooring. The expansive modern kitchen, featuring granite countertops and a stylish backsplash, seamlessly connects to the dining room, creating a beautiful and functional space for entertaining and everyday living. The primary bedroom is bathed in natural light and includes a 4 piece ensuite, a walk-in closet, and a charming Juliette balcony. The finished basement is graced with above-grade windows, allowing natural light to fill the area. Step out onto your private deck and take in the breathtaking views of Oates Park, a picturesque oasis where a serene pond glistens amidst an abundance of vibrant foliage. This park is a paradise for nature lovers and outdoor enthusiasts, boasting a multifunctional sports field for various recreational activities, a delightful splash pad offering a refreshing escape on warm summer days, a scenic walking trail perfect for peaceful, contemplative strolls, and a well-equipped children's playground that promises endless hours of joy and laughter. Additionally, this prime location offers easy access to nearby schools, stunning parks, and convenient TTC transportation.
Rooms
- TypeLevelDimensionsFlooring
- Living roomMain14' 1.2" x 19' 3.4"Other
- KitchenMain12' 5.6" x 17' 7.2"Other
- Bedroom2nd floor11' 1.8" x 15' 11"Other
- Bedroom2nd floor11' 1.8" x 15' 11"Other
- Bedroom3rd floor11' 1.8" x 15' 11"Other
- Bedroom3rd floor17' 8.5" x 18' 8.4"Other
- Recreation RoomLower10' 5.9" x 10' 9.9"Other
Listing Agents
Request More Information
Request More Information
Location
95 John Bell Cres, Toronto, Ontario, M1L 0G5 Canada
Around this property
Information about the area within a 5-minute walk of this property.
Request Neighbourhood Information
Learn more about the neighbourhood and amenities around this home
Request NowPayment Calculator
- $
- %$
- %
- Principal and Interest 0
- Property Taxes 0
- Strata / Condo Fees 0

