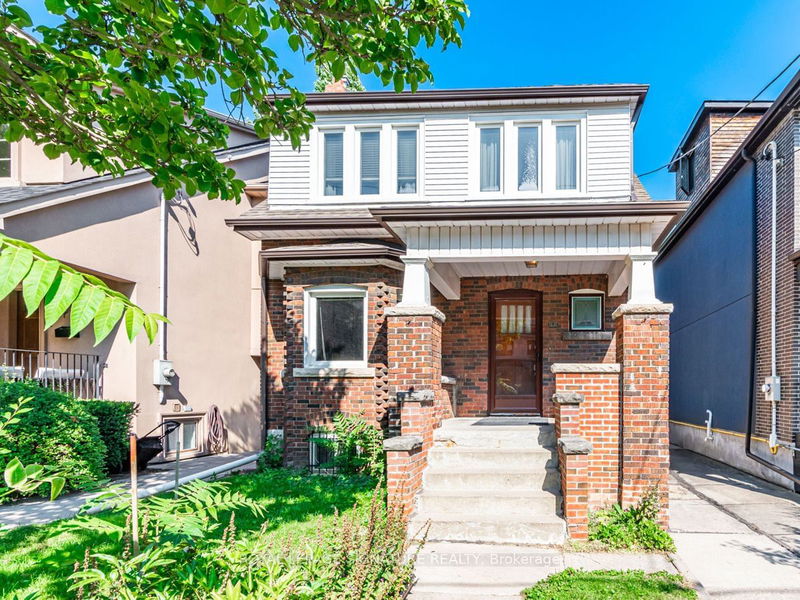Key Facts
- MLS® #: C9299359
- Property ID: SIRC2066729
- Property Type: Residential, Single Family Detached
- Lot Size: 3,875.84 sq.ft.
- Bedrooms: 4
- Bathrooms: 2
- Additional Rooms: Den
- Parking Spaces: 3
- Listed By:
- ROYAL LEPAGE SIGNATURE REALTY
Property Description
Well hello Pinewood, full of opportunities! Welcome to a fantastic opportunity in the heart of the vibrant St. Clair West community! This detached spacious 4 -bedroom home, set on a generous (almost) 30x130 lot with a private drive and garage, is bursting with potential. Main floor features a generous living dining and eat in kitchen, just waiting for you to put your spin on the space and make it your own. The second floor offers oversized bedrooms with closets and a family bath. Sometimes your patience, perseverance, and persistence pay off!!! With solid bones, its the perfect canvas for you to create your dream home. Located in the highly desirable Humewood Public School district. St. Clair West is known for its dynamic, friendly atmosphere, where a world of amenities is right at your doorstep. Enjoy a short stroll to an array of trendy restaurants, cozy cafes, and boutique shops that give this neighborhood its unique charm. With excellent transit options, getting around the city is a breeze. This community offers a perfect blend of convenience and lifestyle. Don't miss out on this gem in a thriving neighborhood with endless possibilities! Dream BIG & Hurry Home!!
Rooms
- TypeLevelDimensionsFlooring
- Living roomMain12' 9.4" x 18' 1.4"Other
- Dining roomMain10' 11.8" x 15' 8.9"Other
- KitchenMain7' 8.1" x 8' 6.3"Other
- Breakfast RoomMain8' 11.8" x 12' 4.8"Other
- Bedroom2nd floor8' 11.8" x 14' 2.8"Other
- Bedroom2nd floor9' 3" x 13' 1.8"Other
- Bedroom2nd floor10' 4" x 10' 5.9"Other
- Bedroom2nd floor10' 5.1" x 9' 4.9"Other
- OtherLower19' 7.8" x 13' 1.8"Other
- UtilityLower19' 7.8" x 16' 11.9"Other
- Cellar / Cold roomLower7' 1.8" x 8' 6.3"Other
Listing Agents
Request More Information
Request More Information
Location
55 Pinewood Ave, Toronto, Ontario, M6C 2V2 Canada
Around this property
Information about the area within a 5-minute walk of this property.
Request Neighbourhood Information
Learn more about the neighbourhood and amenities around this home
Request NowPayment Calculator
- $
- %$
- %
- Principal and Interest 0
- Property Taxes 0
- Strata / Condo Fees 0

