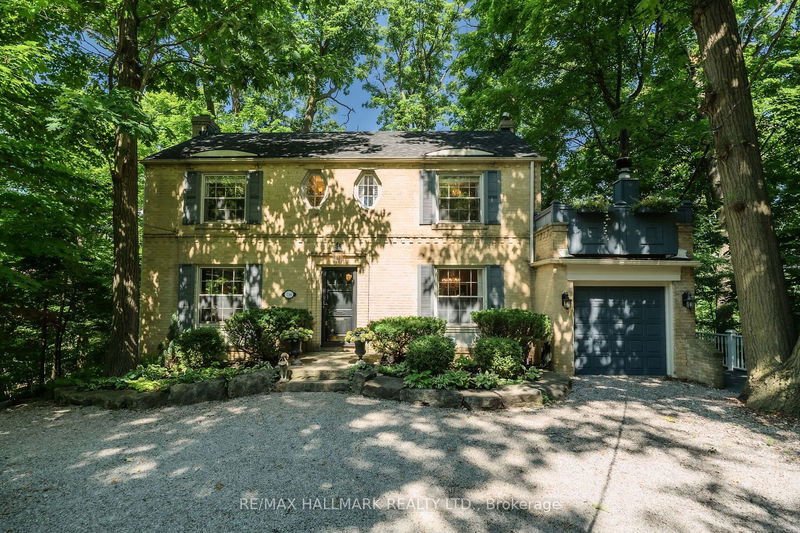Key Facts
- MLS® #: E9296056
- Property ID: SIRC2063308
- Property Type: Residential, Single Family Detached
- Lot Size: 40,335.78 sq.ft.
- Bedrooms: 3
- Bathrooms: 3
- Additional Rooms: Den
- Parking Spaces: 6
- Listed By:
- RE/MAX HALLMARK REALTY LTD.
Property Description
Nestled deep inside the Taylor Creek Ravine and far away from O'Connor Dr, your private road leads to a sprawling oasis, away from the hustle and bustle of Toronto yet only a short drive from downtown. An extraordinary 100ft x 300ft sized lot offers you tremendous privacy while you enjoy breathtaking ravine views from anywhere on the property. No need to head to the cottage - the backyard offers direct access to four seasons of hiking, biking and strolling through the ravine. Inside boasts 3 working fireplaces, stunning large living room, formal dining room with custom shelving, beautiful study with two walkouts to deck, Premium cherry wood kitchen cabinets with Jenn-Air appliances plus 3 well-appointed bedrooms including the over-sized primary + ensuite and a sprawling second floor outdoor terrace. The renovated basement rec room offers north and west ravine views and is the ultimate setting to relax and unwind. There are an incredible 8 separate walkouts covering every side of the home and level. Entertain the largest of parties on the massive multi-tiered backyard deck. The driveway is large enough to park a small fleet of cars!
Rooms
- TypeLevelDimensionsFlooring
- Living roomMain12' 11.1" x 19' 5.8"Other
- Dining roomMain12' 11.1" x 11' 8.5"Other
- KitchenMain11' 3.8" x 7' 11.2"Other
- Breakfast RoomMain8' 6.7" x 12' 3.6"Other
- StudyMain7' 10" x 17' 5.4"Other
- FoyerMain7' 4.5" x 11' 8.5"Other
- Primary bedroom2nd floor12' 10.3" x 20' 2.1"Other
- Bedroom2nd floor11' 4.6" x 11' 4.6"Other
- Bedroom2nd floor10' 10.7" x 8' 3.9"Other
- Recreation RoomBasement11' 10.5" x 19' 5.8"Other
- Laundry roomBasement21' 5.4" x 7' 9.7"Other
- UtilityBasement16' 8.3" x 11' 3.8"Other
Listing Agents
Request More Information
Request More Information
Location
738 O'connor Dr, Toronto, Ontario, M4C 3A9 Canada
Around this property
Information about the area within a 5-minute walk of this property.
Request Neighbourhood Information
Learn more about the neighbourhood and amenities around this home
Request NowPayment Calculator
- $
- %$
- %
- Principal and Interest 0
- Property Taxes 0
- Strata / Condo Fees 0

