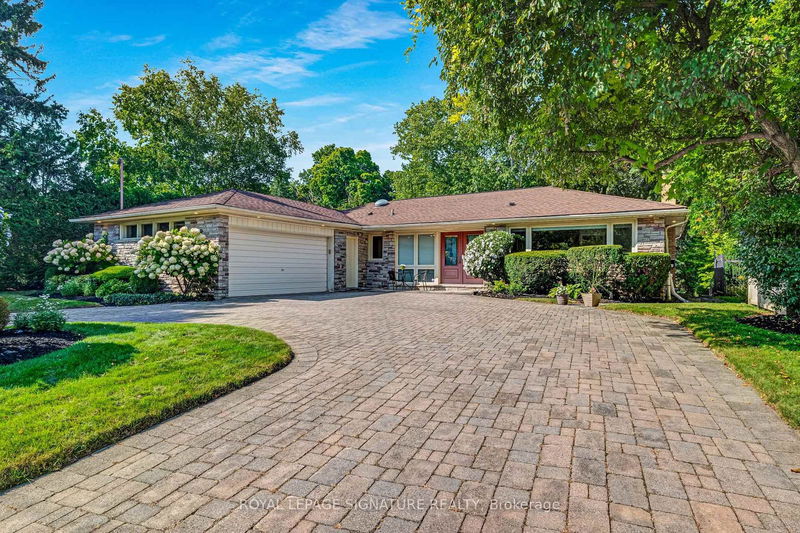Key Facts
- MLS® #: C9296313
- Property ID: SIRC2063295
- Property Type: Residential, Single Family Detached
- Lot Size: 19,641.32 sq.ft.
- Bedrooms: 3+2
- Bathrooms: 3
- Additional Rooms: Den
- Parking Spaces: 10
- Listed By:
- ROYAL LEPAGE SIGNATURE REALTY
Property Description
***Extremely Rare Opportunity In Prime Bayview Village***Exceptional 70 x 280 FT Ravine Lot With All Table Land Provides Endless Opportunities For Outdoor Enjoyment & Future Expansion. Over 18,000 Square Feet Of Land Nestled On A Super Quiet Street. This 3+2 Bedroom Bungalow Has Been Meticulously Maintained With Thousands Spent In Upgrades. Newer Windows & Doors, Kitchen, Baths, Shingles & A Charming Flagstone Patio. Bright & Spacious Walkout Basement Is Perfect For Multi Generational Living Or An In Law Suite. Circular Interlock Driveway & Full Double Car Garage Offering Parking For 8 Cars. Arguably One Of The Best Streets In Bayview Village, This Opportunity Is Not To Be Missed!!!!!
Rooms
- TypeLevelDimensionsFlooring
- Living roomMain14' 7.9" x 19' 10.1"Other
- Dining roomMain6' 6.7" x 14' 6"Other
- KitchenMain11' 4.2" x 11' 11.7"Other
- Breakfast RoomMain6' 5.1" x 11' 11.7"Other
- Primary bedroomMain13' 6.9" x 14' 11.1"Other
- BedroomMain11' 2.8" x 13' 7.3"Other
- BedroomMain10' 7.8" x 11' 6.1"Other
- Recreation RoomLower17' 3.3" x 29' 9.4"Other
- BedroomLower12' 11.1" x 14' 5.2"Other
- BedroomLower10' 7.1" x 13' 1.8"Other
- KitchenLower12' 11.5" x 13' 10.1"Other
- UtilityLower10' 4.8" x 9' 11.6"Other
Listing Agents
Request More Information
Request More Information
Location
30 Hi Mount Dr, Toronto, Ontario, M2K 1X5 Canada
Around this property
Information about the area within a 5-minute walk of this property.
Request Neighbourhood Information
Learn more about the neighbourhood and amenities around this home
Request NowPayment Calculator
- $
- %$
- %
- Principal and Interest 0
- Property Taxes 0
- Strata / Condo Fees 0

