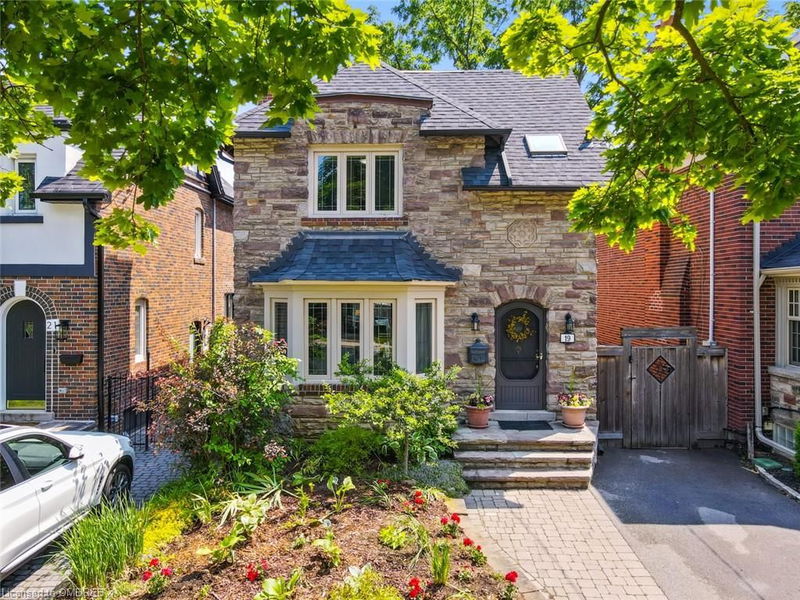Key Facts
- MLS® #: 40623330
- Property ID: SIRC2054642
- Property Type: Residential, Single Family Detached
- Living Space: 2,007 sq.ft.
- Lot Size: 3,749.40 ac
- Year Built: 1934
- Bedrooms: 3+1
- Bathrooms: 2+2
- Parking Spaces: 2
- Listed By:
- RE/MAX Escarpment Realty Inc., Brokerage
Property Description
Discover the timeless elegance & modern convenience of 19 Jackson Avenue, nestled in the heart of The Kingsway, one of Toronto's most coveted neighbourhoods. Built-in the 1930s, this exquisite home has been thoughtfully expanded with a 3-level addition in 2002 & a spacious family room added in 2006, creating a seamless blend of historic charm & contemporary living. Featuring 3+1 bedrooms & 2+2 baths, this residence artfully combines classic architecture with modern amenities. Stunning gumwood trim reflects the home's rich heritage & a custom kitchen with top-of-the-line Miele appliances makes it perfect for culinary enthusiasts. Open-concept dining area with a built-in JennAir beverage fridge. The living room features a wood-burning fireplace with a custom wood mantle. Radiant heat & heated floors. Attic-pack cooling system for efficient & effective air conditioning. Primary bedroom retreat with 3-piece ensuite. Main floor family room with floor-to-ceiling glass on two walls & overhead. Recent upgrades include a new tankless hot water system, a modern boiler & 200-amp electrical panel. Versatile basement space includes a bedroom, 2 pc bath, laundry, utility, rec room & bonus room(great for gym or excellent storage space). Private backyard with turf, patio area, shed & vegetable garden space. A dog run is located at the side of the house. two-car driveway - restricted short-term street parking available & municipal parking is steps away. Walk to top-rated schools, subway, restaurants & shops. A perfect fusion of classic elegance and contemporary comfort. It is more than just a home; it’s a lifestyle waiting to be embraced.
Rooms
- TypeLevelDimensionsFlooring
- KitchenMain17' 10.9" x 19' 1.9"Other
- Living roomMain13' 10.1" x 16' 2.8"Other
- Dining roomMain17' 10.9" x 10' 8.6"Other
- Family roomMain16' 6.8" x 15' 8.9"Other
- Primary bedroom2nd floor17' 10.9" x 13' 5.8"Other
- Bedroom2nd floor13' 10.9" x 12' 2.8"Other
- BedroomLower13' 8.9" x 11' 6.9"Other
- Bedroom2nd floor10' 2.8" x 10' 4"Other
- Recreation RoomLower18' 6.8" x 15' 10.1"Other
- OtherLower14' 11.1" x 15' 5.8"Other
- UtilityLower13' 8.9" x 17' 11.1"Other
- Laundry roomLower5' 2.9" x 12' 4.8"Other
Listing Agents
Request More Information
Request More Information
Location
19 Jackson Avenue, Toronto, Ontario, M8X 2J2 Canada
Around this property
Information about the area within a 5-minute walk of this property.
Request Neighbourhood Information
Learn more about the neighbourhood and amenities around this home
Request NowPayment Calculator
- $
- %$
- %
- Principal and Interest 0
- Property Taxes 0
- Strata / Condo Fees 0

