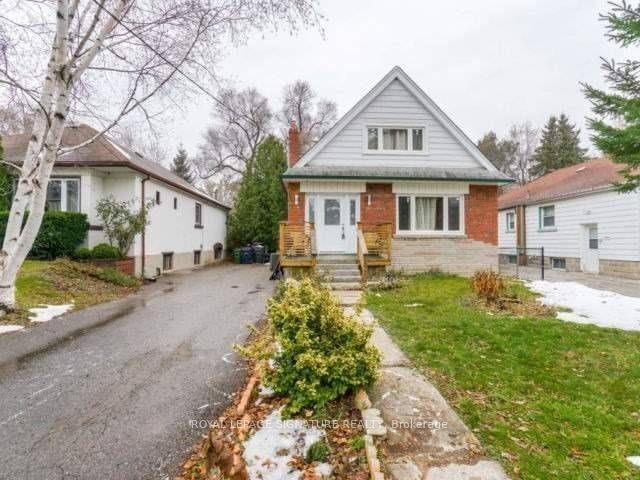Key Facts
- MLS® #: E9294482
- Property ID: SIRC2049531
- Property Type: Residential, Single Family Detached
- Lot Size: 4,800 sq.ft.
- Bedrooms: 4+2
- Bathrooms: 3
- Additional Rooms: Den
- Parking Spaces: 3
- Listed By:
- ROYAL LEPAGE SIGNATURE REALTY
Property Description
Bright, Spacious, Upgraded Detached 4 Bedroom House In A Desired Area. Main foor has large bedroom with sliding doors to the huge deckandfull 4 Pc Bathroom, Massive Eat-in Kitchen W/Backsplash, Granite Counter Tops, Marble Floors, Custom Kitchen Cabinets. S/S. Appliances.PotLight, Open Concept Living and Dinging Room. Hardwood Floors. Separate Entrance To The 2 Bedroom Basement Apartment. Walking Distance To Shopping Mall, Victoria Park Subway Station, Ttc. Schools, Trails & Park. Perfect Home To Raise Your Family. Fantastic Lot on a great street.Pictures from before rented
Rooms
- TypeLevelDimensionsFlooring
- Living roomMain10' 10.7" x 14' 5.2"Other
- Dining roomMain10' 2" x 12' 8.8"Other
- KitchenMain11' 4.6" x 16' 2.4"Other
- BedroomMain10' 2" x 15' 8.5"Other
- Primary bedroom2nd floor13' 5.4" x 16' 4"Other
- Bedroom2nd floor11' 6.5" x 16' 2.8"Other
- Bedroom2nd floor7' 6.5" x 10' 4.7"Other
- Living roomBasement11' 10.7" x 13' 9.3"Other
- Dining roomBasement0' x 0'Other
- BedroomBasement11' 1.8" x 13' 9.3"Other
- BedroomBasement0' x 0'Other
- KitchenBasement0' x 0'Other
Listing Agents
Request More Information
Request More Information
Location
5 Ripon Rd, Toronto, Ontario, M4B 1H8 Canada
Around this property
Information about the area within a 5-minute walk of this property.
Request Neighbourhood Information
Learn more about the neighbourhood and amenities around this home
Request NowPayment Calculator
- $
- %$
- %
- Principal and Interest 0
- Property Taxes 0
- Strata / Condo Fees 0

