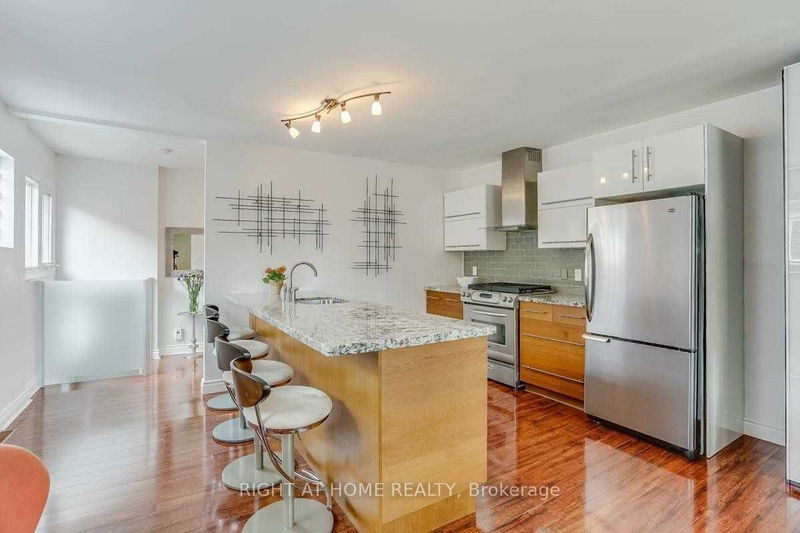Key Facts
- MLS® #: W9282799
- Property ID: SIRC2046230
- Property Type: Residential, Single Family Detached
- Lot Size: 3,027 sq.ft.
- Bedrooms: 1+1
- Bathrooms: 2
- Additional Rooms: Den
- Parking Spaces: 3
- Listed By:
- RIGHT AT HOME REALTY
Property Description
Detached with separate entrance to basement apartment. Rare double car garage and space to park in front of garage. Total Approx. 1688Sf On 2 Levels. Bright and updated modern open concept layout. Spacious living room with lots of natural light. Gleaming Granite Counter Tops. Primary bedroom fits King size bed and has a large wall to wall closet. Porch and deck. Steps To 2 Subways stations (Glencairn and Eglinton W), Only 15 mins ride to downtown. Close To Shopping Plazas With Supermarkets, Restaurants, Medical Clinics. Steps To Beltline Trail, Future Eglinton Lrt. Ride the subway direct to York University, University of Toronto, Financial District
Rooms
- TypeLevelDimensionsFlooring
- Living roomMain12' 11.1" x 15' 3.8"Other
- KitchenMain8' 8.5" x 10' 2"Other
- Dining roomMain6' 8.3" x 10' 2"Other
- Primary bedroomMain14' 9.1" x 15' 3.8"Other
- BathroomMain5' 2.9" x 8' 4.5"Other
- KitchenBasement12' 11.1" x 13' 1.4"Other
- BedroomBasement13' 1.8" x 14' 4"Other
- Laundry roomBasement4' 11" x 7' 10.4"Other
- BathroomBasement5' 2.9" x 8' 4.5"Other
- OtherBasement5' 2.2" x 5' 3.3"Other
Listing Agents
Request More Information
Request More Information
Location
134 Locksley Ave, Toronto, Ontario, M6B 3N5 Canada
Around this property
Information about the area within a 5-minute walk of this property.
Request Neighbourhood Information
Learn more about the neighbourhood and amenities around this home
Request NowPayment Calculator
- $
- %$
- %
- Principal and Interest 0
- Property Taxes 0
- Strata / Condo Fees 0

